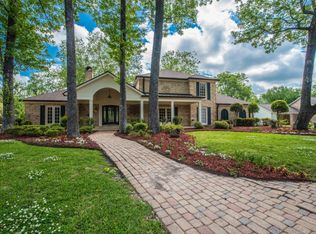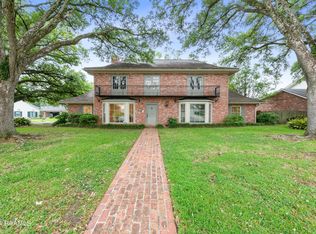Sold
Price Unknown
301 Kings Rd, Lafayette, LA 70503
3beds
2,403sqft
Single Family Residence
Built in 1979
0.4 Acres Lot
$627,100 Zestimate®
$--/sqft
$2,418 Estimated rent
Home value
$627,100
$596,000 - $658,000
$2,418/mo
Zestimate® history
Loading...
Owner options
Explore your selling options
What's special
This isn't just another pretty facelift -- it's as close to new construction as you'll find on the Vermilion River in Greenbriar Estates. Completely reimagined with a redesigned floor plan and nearly everything new, this home offers stunning river views, with a bulkhead, from the open living area and master suite. Step inside to herringbone foyer flooring and a beamed, cathedral-ceiling living room with a gas/wood-burning stucco fireplace overlooking the 10x40 patio with built-in Napoleon grill. The chef's kitchen features custom cabinetry, a massive island, pantry, designer lighting, mud bench, and premium Thermador appliances.The laundry room turns chores into a pleasure with patterned tile floors, sink, and pull-out storage. A stylish half bath showcases exotic quartzite, brass accents, and custom finishes. The master suite offers dual walk-in closets, a sitting area, and a spa-like bath with a freestanding tub, marble-detailed shower, and abundant storage.Two spacious junior bedrooms include one with a vaulted ceiling; the second bath features a double vanity, custom-tiled shower, and built-in hamper. Major upgrades include a newer roof, plumbing, electrical, water heaters, and more.Call today for your private tour of this stunning, like-new riverfront home.
Zillow last checked: 8 hours ago
Listing updated: December 17, 2025 at 01:58pm
Listed by:
Nikki Nugier,
The Gleason Group
Source: RAA,MLS#: 2500002680
Facts & features
Interior
Bedrooms & bathrooms
- Bedrooms: 3
- Bathrooms: 3
- Full bathrooms: 2
- 1/2 bathrooms: 1
Heating
- Central, Natural Gas
Cooling
- Central Air
Appliances
- Included: Dishwasher, Disposal, Microwave, Gas Stove Con
- Laundry: Electric Dryer Hookup, Washer Hookup
Features
- High Ceilings, Beamed Ceilings, Crown Molding, Separate Shower, Varied Ceiling Heights, Vaulted Ceiling(s), Walk-In Closet(s), Granite Counters, Quartz Counters
- Flooring: Marble, Tile, Wood
- Number of fireplaces: 1
- Fireplace features: 1 Fireplace, Gas, Gas Log, Masonry, Wood Burning
Interior area
- Total structure area: 2,923
- Total interior livable area: 2,403 sqft
Property
Parking
- Total spaces: 2
- Parking features: Garage, Carport
- Garage spaces: 2
- Has carport: Yes
- Details: Carport SqFt(420.00)
Features
- Stories: 1
- Patio & porch: Covered
- Fencing: None
- Waterfront features: Bayou/River
Lot
- Size: 0.40 Acres
- Dimensions: 105 x 143 x 107 x 188
- Features: 0 to 0.5 Acres, Waterfront
Details
- Parcel number: 6032665
- Special conditions: Arms Length
Construction
Type & style
- Home type: SingleFamily
- Architectural style: Traditional
- Property subtype: Single Family Residence
Materials
- Brick Veneer, Brick
- Foundation: Slab
- Roof: Asbestos Shingle
Condition
- Major Renovation
- Year built: 1979
Utilities & green energy
- Electric: Elec: City
- Sewer: Public Sewer
Community & neighborhood
Location
- Region: Lafayette
- Subdivision: Greenbriar Estates
Price history
| Date | Event | Price |
|---|---|---|
| 12/17/2025 | Sold | -- |
Source: | ||
| 11/21/2025 | Pending sale | $690,000$287/sqft |
Source: | ||
| 9/17/2025 | Price change | $690,000-1.4%$287/sqft |
Source: | ||
| 8/22/2025 | Listed for sale | $700,000+40.3%$291/sqft |
Source: | ||
| 12/6/2019 | Sold | -- |
Source: | ||
Public tax history
| Year | Property taxes | Tax assessment |
|---|---|---|
| 2024 | $4,735 +6% | $45,008 +5.4% |
| 2023 | $4,467 0% | $42,704 |
| 2022 | $4,468 -0.3% | $42,704 |
Find assessor info on the county website
Neighborhood: 70503
Nearby schools
GreatSchools rating
- 7/10Woodvale Elementary SchoolGrades: PK-5Distance: 1 mi
- 8/10L.J. Alleman Middle SchoolGrades: 6-8Distance: 0.7 mi
- 9/10Lafayette High SchoolGrades: 9-12Distance: 2.1 mi
Schools provided by the listing agent
- Elementary: Woodvale
- Middle: L J Alleman
- High: Lafayette
Source: RAA. This data may not be complete. We recommend contacting the local school district to confirm school assignments for this home.
Sell with ease on Zillow
Get a Zillow Showcase℠ listing at no additional cost and you could sell for —faster.
$627,100
2% more+$12,542
With Zillow Showcase(estimated)$639,642

