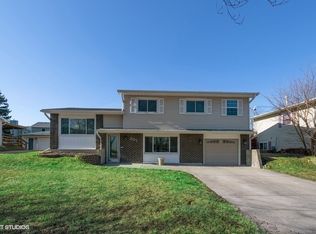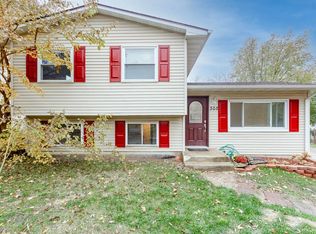Bright and pristine, freshly remodeled 3BR/1.5BA - 1750 sq ft split level home with recent upper level addition available in the Home Run subdivision. This long-time owned, impeccably maintained home is completely move-in ready. Brand new (2019) open white kitchen boasts newer 2017 LG SS appliances, built in oversized island with seating for 10+, tons of cabinetry + counter space plus deep pantry opens to living room with plenty of space for large furniture/tv set up. 3BRS/1BA up on 2nd level include nearly +200 sq ft of additional space from the addition. King sized master suite features new bathroom (also with hallway access), built in coffee bar + under counter refrigerator complete with enormous walk in closet 135 sq ft closet! 2nd and 3rd bedrooms are queen sized + also feature large closets. Large family room/recreation room opens to upper level kitchen/living room, has new half bath and walks out to laundry room/mudroom/utility room great for storage, privacy fenced-in backyard and attached garage. Huge back deck with Pergola and large newly fenced 2019 (6 ft) back yard plus new brick paved private fire-pit patio to enjoy! Newer energy efficient windows 2006 + 2019 window treatments, plank flooring 2018, carpet, paint, doors, lighting, appliances, 2010 high efficient hvac and condenser, 2016 water heater, plumbing, electric, concrete driveway + walkway, (larger) gutters + downspout, soffits, fascia, siding and roof in excellent condition. Nothing to do but move right in! Check out video & floorplan! Agent related to seller.
This property is off market, which means it's not currently listed for sale or rent on Zillow. This may be different from what's available on other websites or public sources.

