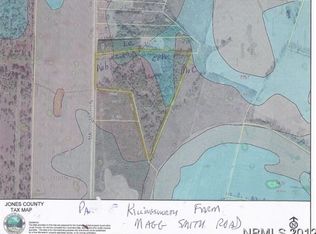Bring your horses and fall in love with this 5-acre retreat! Large front porch with ceiling fans is the perfect place to put your rocking chairs and enjoy country living. Spacious living room features cozy fireplace, while large kitchen includes stainless steel appliances, gas stove, oversized sink, granite counters, ample cabinet space, island, and pantry. Master suite offers two walk in closets, walk in shower, separate tub, and vanity area. Huge yard, separate laundry room, and great size guest bedrooms are just a few more perks of this fabulous home.
This property is off market, which means it's not currently listed for sale or rent on Zillow. This may be different from what's available on other websites or public sources.
