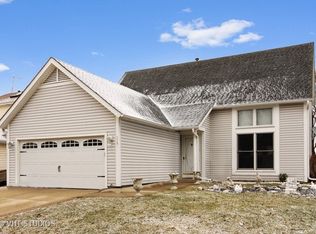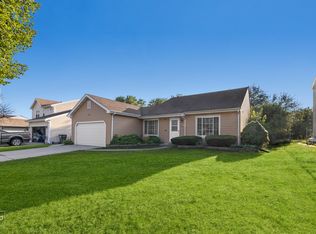Great home with open floorplan and tons of space! Large fenced, backyard with big deck & shed. Siding was replaced and the roof is 5 years old. Interior has spiral staircase, large room additions of family room and master bedroom with vaulted ceiling, sky light and huge walk-in closet. The loft can easily be converted to a 4th bedroom. High quality "whisper walk" laminate flooring. Great location near forest preserve with ponds and walking trails. Minutes to I-90 makes it great for commuters. TAKE ADVANTAGE OF 5 Unique H.S. ACADEMY PROGRAMS: World Languages, Broadcast-Education-Communication Networks, Science-Engineering-Technology, Visual & Performing Arts, Gifted & Talented.
This property is off market, which means it's not currently listed for sale or rent on Zillow. This may be different from what's available on other websites or public sources.


