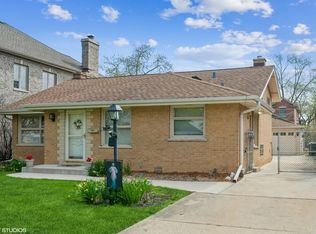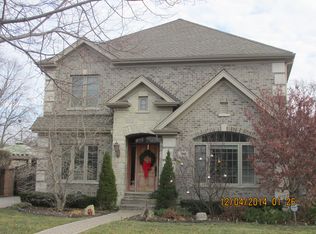Closed
Zestimate®
$625,000
301 N Redfield Ct, Park Ridge, IL 60068
4beds
2,000sqft
Single Family Residence
Built in 1954
6,250 Square Feet Lot
$625,000 Zestimate®
$313/sqft
$3,519 Estimated rent
Home value
$625,000
$581,000 - $675,000
$3,519/mo
Zestimate® history
Loading...
Owner options
Explore your selling options
What's special
Beautifully Updated 4-Bedroom (2 ca attached garage) Ranch in Park Ridge! Welcome to this spacious and stylish 4-bedroom, 2-bath ranch located in a prime Park Ridge neighborhood-just steps from top-rated schools, parks, and more. This move-in-ready home features gleaming hardwood floors, a cozy fireplace, and an abundance of natural light throughout. The thoughtfully updated kitchen and baths offer modern comfort, while the fully finished basement adds incredible space for entertaining, work, or relaxation. Outdoors, you'll find manicured landscaping, a large backyard, and plenty of curb appeal. With generous room sizes, great condition, and an unbeatable location, this home is a rare find. Don't miss your chance to make it yours!
Zillow last checked: 8 hours ago
Listing updated: July 28, 2025 at 09:56am
Listing courtesy of:
Tim Perry 847-910-2027,
Coldwell Banker Realty
Bought with:
Jacqueline Bujdei
HomeSmart Connect LLC
Source: MRED as distributed by MLS GRID,MLS#: 12387840
Facts & features
Interior
Bedrooms & bathrooms
- Bedrooms: 4
- Bathrooms: 2
- Full bathrooms: 2
Primary bedroom
- Features: Flooring (Hardwood)
- Level: Main
- Area: 168 Square Feet
- Dimensions: 14X12
Bedroom 2
- Features: Flooring (Hardwood)
- Level: Main
- Area: 120 Square Feet
- Dimensions: 12X10
Bedroom 3
- Features: Flooring (Hardwood)
- Level: Main
- Area: 80 Square Feet
- Dimensions: 10X8
Bedroom 4
- Features: Flooring (Other)
- Level: Basement
- Area: 168 Square Feet
- Dimensions: 12X14
Dining room
- Level: Main
- Dimensions: COMBO
Family room
- Features: Flooring (Hardwood)
- Level: Main
- Area: 196 Square Feet
- Dimensions: 14X14
Kitchen
- Features: Kitchen (Eating Area-Table Space), Flooring (Vinyl)
- Level: Main
- Area: 168 Square Feet
- Dimensions: 12X14
Kitchen 2nd
- Features: Flooring (Vinyl)
- Level: Basement
- Area: 96 Square Feet
- Dimensions: 8X12
Living room
- Features: Flooring (Hardwood)
- Level: Main
- Area: 252 Square Feet
- Dimensions: 21X12
Recreation room
- Features: Flooring (Vinyl)
- Level: Basement
- Area: 270 Square Feet
- Dimensions: 15X18
Other
- Level: Basement
- Area: 90 Square Feet
- Dimensions: 10X9
Heating
- Natural Gas, Forced Air
Cooling
- Central Air
Features
- Basement: Finished,Full
- Number of fireplaces: 1
- Fireplace features: Family Room
Interior area
- Total structure area: 0
- Total interior livable area: 2,000 sqft
Property
Parking
- Total spaces: 6
- Parking features: Concrete, On Site, Garage Owned, Attached, Owned, Garage
- Attached garage spaces: 2
Accessibility
- Accessibility features: No Disability Access
Features
- Stories: 1
Lot
- Size: 6,250 sqft
- Dimensions: 50X125
Details
- Parcel number: 09274090120000
- Special conditions: None
Construction
Type & style
- Home type: SingleFamily
- Architectural style: Ranch
- Property subtype: Single Family Residence
Materials
- Brick
Condition
- New construction: No
- Year built: 1954
- Major remodel year: 2021
Utilities & green energy
- Electric: Circuit Breakers, 200+ Amp Service
- Water: Lake Michigan, Public
Community & neighborhood
Location
- Region: Park Ridge
Other
Other facts
- Listing terms: Conventional
- Ownership: Fee Simple
Price history
| Date | Event | Price |
|---|---|---|
| 7/25/2025 | Sold | $625,000-3.7%$313/sqft |
Source: | ||
| 6/28/2025 | Pending sale | $649,000$325/sqft |
Source: | ||
| 6/13/2025 | Listed for sale | $649,000+18.2%$325/sqft |
Source: | ||
| 7/13/2022 | Listing removed | -- |
Source: | ||
| 4/30/2022 | Listed for sale | $549,000$275/sqft |
Source: | ||
Public tax history
| Year | Property taxes | Tax assessment |
|---|---|---|
| 2023 | $9,119 -1.4% | $36,913 -5.3% |
| 2022 | $9,253 +45.5% | $38,999 +60.9% |
| 2021 | $6,358 +3% | $24,234 |
Find assessor info on the county website
Neighborhood: 60068
Nearby schools
GreatSchools rating
- 5/10George B Carpenter Elementary SchoolGrades: K-5Distance: 0.1 mi
- 5/10Emerson Middle SchoolGrades: 6-8Distance: 1.4 mi
- 10/10Maine South High SchoolGrades: 9-12Distance: 0.9 mi
Schools provided by the listing agent
- Elementary: George B Carpenter Elementary Sc
- Middle: Lincoln Middle School
- High: Maine South High School
- District: 64
Source: MRED as distributed by MLS GRID. This data may not be complete. We recommend contacting the local school district to confirm school assignments for this home.

Get pre-qualified for a loan
At Zillow Home Loans, we can pre-qualify you in as little as 5 minutes with no impact to your credit score.An equal housing lender. NMLS #10287.

