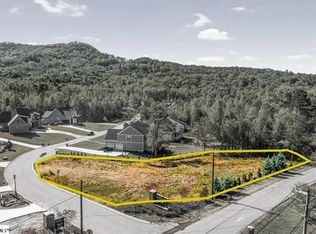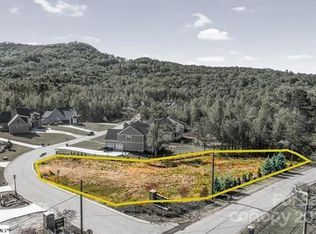Sold for $441,000 on 03/28/25
$441,000
301 Pine Forest Rd, Travelers Rest, SC 29690
2beds
2,000sqft
Single Family Residence, Residential
Built in ----
3 Acres Lot
$445,800 Zestimate®
$221/sqft
$1,927 Estimated rent
Home value
$445,800
$419,000 - $477,000
$1,927/mo
Zestimate® history
Loading...
Owner options
Explore your selling options
What's special
This home offers the perfect blend of comfort, convenience, and charm in the heart of Travelers Rest on 3 acres! With a close up view of Paris Mountain and a prime location within 2 miles of downtown Travelers Rest, this property provides the best of both nature and city life. Ideal for those seeking main-level living, the home features hardwood floors, a spacious master suite on the main floor- a perfect choice for anyone looking for convenience! ROOF and HVAC replaced 2012. This home also features a formal living room, a spacious walk-in laundry room, an updated kitchen, and a HUGE Sunroom .. With a large island, you will never have to worry about counter space again! .There are 2 bedrooms with another room that could easily make a 3rd bedroom. The home owners added a beautiful outdoor fireplace to the covered back porch area .Step outside to find a large private lot with many fruit trees including pear, blueberry and fig around the property. The yard is lovely in full bloom with azaleas, hydrangeas, tiger lilies and crepe myrtles galore. Take advantage of the short drive to Downtown Travelers Rest, Downtown Greenville, Swamp Rabbit Trail, and Paris Mountain State Park. Plus, with NO HOA and located in a quiet, serene setting, you have the freedom to make this home truly your own. Schedule your showing today!
Zillow last checked: 8 hours ago
Listing updated: April 02, 2025 at 09:55am
Listed by:
Rebecca Kirkwood 864-526-0222,
Epique Realty Inc
Bought with:
Brian Hardyman
Distinguished Realty of SC
Source: Greater Greenville AOR,MLS#: 1549849
Facts & features
Interior
Bedrooms & bathrooms
- Bedrooms: 2
- Bathrooms: 2
- Full bathrooms: 2
- Main level bathrooms: 2
- Main level bedrooms: 2
Primary bedroom
- Area: 288
- Dimensions: 16 x 18
Bedroom 2
- Area: 126
- Dimensions: 9 x 14
Primary bathroom
- Features: Tub/Shower, Walk-In Closet(s)
Dining room
- Area: 88
- Dimensions: 11 x 8
Family room
- Area: 220
- Dimensions: 11 x 20
Kitchen
- Area: 154
- Dimensions: 11 x 14
Living room
- Area: 253
- Dimensions: 11 x 23
Bonus room
- Area: 196
- Dimensions: 14 x 14
Heating
- Electric, Forced Air
Cooling
- Central Air, Electric
Appliances
- Included: Down Draft, Gas Cooktop, Dishwasher, Oven, Gas Water Heater
- Laundry: Walk-in, Laundry Room
Features
- Tray Ceiling(s), Open Floorplan, Laminate Counters
- Flooring: Carpet, Wood
- Windows: Insulated Windows
- Basement: None
- Number of fireplaces: 1
- Fireplace features: Wood Burning
Interior area
- Total structure area: 1,899
- Total interior livable area: 2,000 sqft
Property
Parking
- Total spaces: 2
- Parking features: Attached Carport, Carport, Covered, Gravel, Easement
- Garage spaces: 2
- Has carport: Yes
- Has uncovered spaces: Yes
Accessibility
- Accessibility features: Disability Access
Features
- Levels: One
- Stories: 1
- Patio & porch: Patio, Front Porch, Screened, Rear Porch
- Exterior features: Outdoor Fireplace
- Has view: Yes
- View description: Mountain(s)
Lot
- Size: 3 Acres
- Dimensions: 298 x 601
- Features: Wooded, 2 - 5 Acres
- Topography: Level
Details
- Parcel number: 0487000100804
Construction
Type & style
- Home type: SingleFamily
- Architectural style: Bungalow
- Property subtype: Single Family Residence, Residential
Materials
- Brick Veneer, Vinyl Siding
- Foundation: Crawl Space
- Roof: Composition
Utilities & green energy
- Sewer: Septic Tank
- Water: Public
Community & neighborhood
Community
- Community features: None
Location
- Region: Travelers Rest
- Subdivision: None
Price history
| Date | Event | Price |
|---|---|---|
| 3/28/2025 | Sold | $441,000+3.8%$221/sqft |
Source: | ||
| 3/7/2025 | Pending sale | $425,000$213/sqft |
Source: | ||
| 3/4/2025 | Listed for sale | $425,000$213/sqft |
Source: | ||
Public tax history
| Year | Property taxes | Tax assessment |
|---|---|---|
| 2024 | $638 -1.4% | $135,890 |
| 2023 | $647 +3.8% | $135,890 |
| 2022 | $623 +0.8% | $135,890 |
Find assessor info on the county website
Neighborhood: 29690
Nearby schools
GreatSchools rating
- 8/10Gateway Elementary SchoolGrades: PK-5Distance: 1.3 mi
- 4/10Northwest Middle SchoolGrades: 6-8Distance: 4 mi
- 5/10Travelers Rest High SchoolGrades: 9-12Distance: 1.5 mi
Schools provided by the listing agent
- Elementary: Gateway
- Middle: Northwest
- High: Travelers Rest
Source: Greater Greenville AOR. This data may not be complete. We recommend contacting the local school district to confirm school assignments for this home.
Get a cash offer in 3 minutes
Find out how much your home could sell for in as little as 3 minutes with a no-obligation cash offer.
Estimated market value
$445,800
Get a cash offer in 3 minutes
Find out how much your home could sell for in as little as 3 minutes with a no-obligation cash offer.
Estimated market value
$445,800

