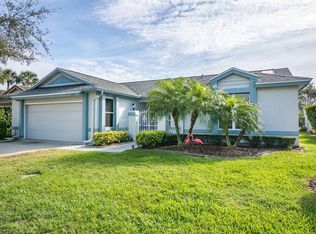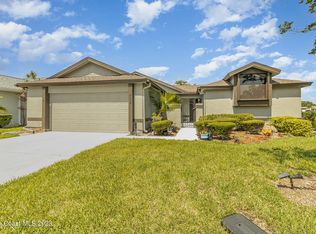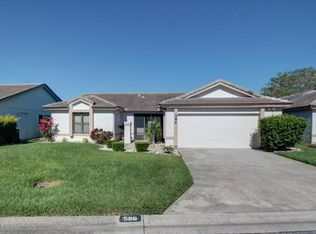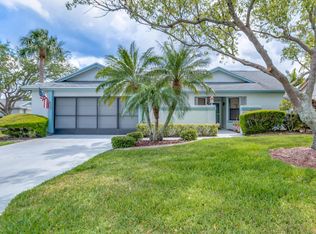Sold for $410,000
$410,000
301 Pine Ridge Ln, Melbourne, FL 32940
3beds
1,780sqft
Single Family Residence
Built in 1985
7,405.2 Square Feet Lot
$424,700 Zestimate®
$230/sqft
$2,676 Estimated rent
Home value
$424,700
$403,000 - $446,000
$2,676/mo
Zestimate® history
Loading...
Owner options
Explore your selling options
What's special
Home Sweet Home! This property is nestled in a quant neighborhood. The neighborhood provides so many amenities for their residents such as a swimming pool to cool off in, tennis courts, pickle ball courts and basketball court. This large corner lot home is also in a prime location near restaurants, grocery stores, shopping, and only 14 min to the beach. Desirable school zone to be in.
This beautiful home has amazing high ceiling. Updated kitchen with new appliances. Open and cozy living area for entertaining your friends and family. A fantastic private pool to relax in and enjoy the sunny Florida weather. New pool pump & pool area was resurface.
Have a peace of mind knowing the roof is only 4 years old, A/C is only 3 years old, and water heater only 5 years old.
Zillow last checked: 8 hours ago
Listing updated: May 23, 2025 at 06:20am
Listed by:
Andrea M Griffith 423-667-8610,
RE/MAX Solutions
Bought with:
Andrea M Griffith, 3571858
RE/MAX Solutions
Source: Space Coast AOR,MLS#: 979030
Facts & features
Interior
Bedrooms & bathrooms
- Bedrooms: 3
- Bathrooms: 2
- Full bathrooms: 2
Primary bedroom
- Level: First
- Area: 187
- Dimensions: 17.00 x 11.00
Bedroom 2
- Level: First
- Area: 132
- Dimensions: 12.00 x 11.00
Bedroom 3
- Level: First
- Area: 132
- Dimensions: 12.00 x 11.00
Dining room
- Level: First
- Area: 144
- Dimensions: 12.00 x 12.00
Family room
- Level: First
- Area: 180
- Dimensions: 15.00 x 12.00
Kitchen
- Level: First
- Area: 160
- Dimensions: 10.00 x 16.00
Living room
- Level: First
- Area: 221
- Dimensions: 17.00 x 13.00
Heating
- Central, Electric
Cooling
- Central Air
Appliances
- Included: Dishwasher, Double Oven, Dryer, Electric Range, Ice Maker, Microwave, Refrigerator, Washer
- Laundry: Electric Dryer Hookup, Gas Dryer Hookup, In Garage, Washer Hookup
Features
- Breakfast Bar, Ceiling Fan(s), Eat-in Kitchen, Open Floorplan, Pantry, Primary Bathroom - Tub with Shower, Primary Bathroom -Tub with Separate Shower, Split Bedrooms, Vaulted Ceiling(s), Walk-In Closet(s), Wet Bar
- Flooring: Tile, Vinyl
- Has fireplace: Yes
- Fireplace features: Wood Burning, Other
Interior area
- Total structure area: 2,242
- Total interior livable area: 1,780 sqft
Property
Parking
- Total spaces: 2
- Parking features: Attached, Garage Door Opener
- Attached garage spaces: 2
Features
- Levels: One
- Stories: 1
- Patio & porch: Patio, Porch, Screened
- Has private pool: Yes
- Pool features: In Ground, Screen Enclosure, Other
- Has view: Yes
- View description: Pool
Lot
- Size: 7,405 sqft
- Features: Corner Lot, Cul-De-Sac
Details
- Additional parcels included: 2603433
- Parcel number: 2636137500005.00013.00
- Special conditions: Standard
Construction
Type & style
- Home type: SingleFamily
- Property subtype: Single Family Residence
Materials
- Block, Concrete, Stucco
- Roof: Tile
Condition
- New construction: No
- Year built: 1985
Utilities & green energy
- Sewer: Public Sewer
- Water: Public
- Utilities for property: Cable Available, Electricity Connected
Community & neighborhood
Security
- Security features: Security Gate
Location
- Region: Melbourne
- Subdivision: Country Walk at Suntree Stage 8 Tract 64 Pud
HOA & financial
HOA
- Has HOA: Yes
- HOA fee: $206 monthly
- Amenities included: Basketball Court, Clubhouse, Management - Full Time, Pool, Tennis Court(s)
- Association name: COUNTRY WALK AT SUNTREE STAGE 8 TRACT 64 PUD
Other
Other facts
- Listing terms: Cash,Conventional,FHA,VA Loan
- Road surface type: Asphalt
Price history
| Date | Event | Price |
|---|---|---|
| 5/1/2024 | Sold | $410,000-5.7%$230/sqft |
Source: Space Coast AOR #979030 Report a problem | ||
| 4/8/2024 | Contingent | $434,900$244/sqft |
Source: Space Coast AOR #979030 Report a problem | ||
| 3/22/2024 | Price change | $434,900-0.7%$244/sqft |
Source: Space Coast AOR #979030 Report a problem | ||
| 3/4/2024 | Price change | $437,900-0.9%$246/sqft |
Source: Space Coast AOR #979030 Report a problem | ||
| 12/29/2023 | Price change | $441,900-1.8%$248/sqft |
Source: Space Coast AOR #979030 Report a problem | ||
Public tax history
| Year | Property taxes | Tax assessment |
|---|---|---|
| 2024 | $1,833 +2.4% | $140,090 +3% |
| 2023 | $1,789 +7.7% | $136,010 +3% |
| 2022 | $1,661 -2% | $132,050 +3% |
Find assessor info on the county website
Neighborhood: 32940
Nearby schools
GreatSchools rating
- 9/10Suntree Elementary SchoolGrades: PK-6Distance: 0.4 mi
- 7/10Delaura Middle SchoolGrades: 7-8Distance: 5.5 mi
- 7/10Viera High SchoolGrades: PK,9-12Distance: 4.2 mi
Schools provided by the listing agent
- Elementary: Suntree
- Middle: DeLaura
- High: Viera
Source: Space Coast AOR. This data may not be complete. We recommend contacting the local school district to confirm school assignments for this home.
Get a cash offer in 3 minutes
Find out how much your home could sell for in as little as 3 minutes with a no-obligation cash offer.
Estimated market value$424,700
Get a cash offer in 3 minutes
Find out how much your home could sell for in as little as 3 minutes with a no-obligation cash offer.
Estimated market value
$424,700



