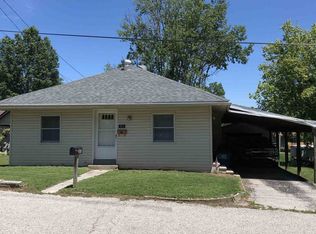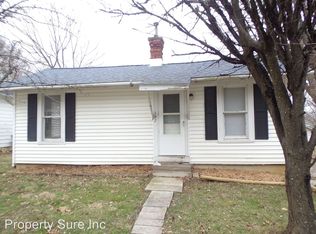Closed
$168,500
301 R St, Bedford, IN 47421
3beds
1,200sqft
Single Family Residence
Built in 1965
0.48 Acres Lot
$207,700 Zestimate®
$--/sqft
$1,398 Estimated rent
Home value
$207,700
$195,000 - $220,000
$1,398/mo
Zestimate® history
Loading...
Owner options
Explore your selling options
What's special
Location, Location! The property has only had 1 owner. This 3 BdRm, 2 full bath, all brick home on one level with a covered from porch & 2 city lots has so much to offer! Parcel# for home 47-06-11-332-032.000-010 (0.482A) & 47-06-11-332-035.000-010 parcel with shed (0.197A) Carpet is nice and clean & offers hardwood floors underneath carpets. New updates include HVAC & AC unit (2022) American Standard bathtub in master bathroom & separate tiled custom shower. In (2021) gas oven, newer full glass double sliding door in living room. The roof is around 12 years old (oak ridge shingles) This home has been well taken care of. Buyers are to rely on their own to verify square footage and school district. Listing agent was related to the previous owner or who occupied the property as their primary residence.
Zillow last checked: 8 hours ago
Listing updated: June 21, 2023 at 03:50pm
Listed by:
Scarlett Fair Cell:812-675-2004,
Fair Real Estate Group, LLC
Bought with:
Carrie L Holmes, RB21001128
Hawkins & Root Real Estate
Source: IRMLS,MLS#: 202313890
Facts & features
Interior
Bedrooms & bathrooms
- Bedrooms: 3
- Bathrooms: 2
- Full bathrooms: 2
- Main level bedrooms: 3
Bedroom 1
- Level: Main
Bedroom 2
- Level: Main
Family room
- Level: Main
- Area: 228
- Dimensions: 19 x 12
Kitchen
- Level: Main
- Area: 126
- Dimensions: 14 x 9
Living room
- Level: Main
- Area: 198
- Dimensions: 18 x 11
Heating
- Natural Gas, Forced Air
Cooling
- Central Air
Appliances
- Included: Dishwasher, Refrigerator, Washer, Dryer-Gas, Gas Oven, Gas Range
Features
- Ceiling Fan(s), Eat-in Kitchen, Tub and Separate Shower, Tub/Shower Combination, Main Level Bedroom Suite
- Flooring: Carpet, Laminate, Tile
- Basement: Crawl Space
- Attic: Pull Down Stairs
- Has fireplace: No
Interior area
- Total structure area: 1,200
- Total interior livable area: 1,200 sqft
- Finished area above ground: 1,200
- Finished area below ground: 0
Property
Parking
- Total spaces: 2
- Parking features: Attached, Asphalt
- Attached garage spaces: 2
- Has uncovered spaces: Yes
Features
- Levels: One
- Stories: 1
- Patio & porch: Porch Covered
Lot
- Size: 0.48 Acres
- Features: Level, City/Town/Suburb
Details
- Additional structures: Garden Shed
- Additional parcels included: 4706-11-332-035.000-010
- Parcel number: 470611332032.000010
Construction
Type & style
- Home type: SingleFamily
- Property subtype: Single Family Residence
Materials
- Brick
- Roof: Shingle
Condition
- New construction: No
- Year built: 1965
Utilities & green energy
- Electric: Duke Energy Indiana
- Gas: CenterPoint Energy
- Sewer: Public Sewer
- Water: Public, Bedford City Utilities
Community & neighborhood
Location
- Region: Bedford
- Subdivision: None
Other
Other facts
- Listing terms: Cash,Conventional,FHA,USDA Loan,VA Loan
- Road surface type: Asphalt
Price history
| Date | Event | Price |
|---|---|---|
| 6/21/2023 | Sold | $168,500+9.4% |
Source: | ||
| 5/4/2023 | Pending sale | $154,000 |
Source: | ||
| 5/3/2023 | Listed for sale | $154,000 |
Source: | ||
Public tax history
| Year | Property taxes | Tax assessment |
|---|---|---|
| 2024 | $920 +2% | $159,100 +12.8% |
| 2023 | $902 +2% | $141,100 +6.1% |
| 2022 | $884 +2% | $133,000 +10% |
Find assessor info on the county website
Neighborhood: 47421
Nearby schools
GreatSchools rating
- 5/10Lincoln Elementary SchoolGrades: K-6Distance: 1.7 mi
- 6/10Bedford Middle SchoolGrades: 7-8Distance: 1.1 mi
- 5/10Bedford-North Lawrence High SchoolGrades: 9-12Distance: 3 mi
Schools provided by the listing agent
- Elementary: Parkview
- Middle: Bedford
- High: Bedford-North Lawrence
- District: North Lawrence Community Schools
Source: IRMLS. This data may not be complete. We recommend contacting the local school district to confirm school assignments for this home.

Get pre-qualified for a loan
At Zillow Home Loans, we can pre-qualify you in as little as 5 minutes with no impact to your credit score.An equal housing lender. NMLS #10287.

