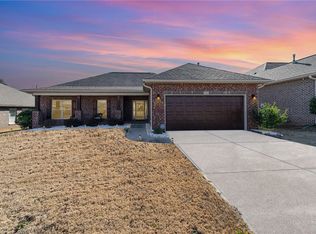Sold for $420,000
$420,000
301 Rabbit Run Trl, Simpsonville, SC 29681
4beds
2,359sqft
Single Family Residence, Residential
Built in 2016
10,454.4 Square Feet Lot
$423,100 Zestimate®
$178/sqft
$2,486 Estimated rent
Home value
$423,100
$398,000 - $448,000
$2,486/mo
Zestimate® history
Loading...
Owner options
Explore your selling options
What's special
Welcome to 301 Rabbit Run Trail in Simpsonville! This like-new home is in mint condition and features 4 bedrooms and 3 full bathrooms throughout. Thoughtfully placed off Lee Vaughn Road, this home sits in the established Walnut Ridge neighborhood—where both Woodruff Road and Downtown Simpsonville are right at your fingertips. Step inside and you’ll be welcomed by a spacious open floor plan, where the dining and living areas flow seamlessly together, followed by the breakfast area and kitchen. The kitchen is equipped with stainless steel appliances, granite countertops, and a pantry to meet all your culinary needs. Don’t miss the versatile flex space near the front door—currently used as an office, but easily transformed into a sitting room, playroom, or whatever suits your lifestyle. The master suite is set apart from the other bedrooms for added privacy and even includes its own door leading out to the backyard. The master bathroom is a true retreat, featuring two walk-in closets, dual vanities, a soaking tub, and a large tiled shower—perfect for winding down after a long day. On the opposite side of the home, you’ll find three additional bedrooms. Two share a spacious hall bathroom, while the third has its own full bath nearby. The laundry room is also conveniently located on this side of the home. Out back, enjoy a fully fenced yard with a natural tree-lined buffer that adds great privacy. Priced competitively, this home won’t last long—schedule your showing TODAY!
Zillow last checked: 8 hours ago
Listing updated: June 26, 2025 at 09:03am
Listed by:
Mark Rucker 864-616-1932,
Keller Williams Greenville Central
Bought with:
Alexis Atkins
Bluefield Realty Group
Source: Greater Greenville AOR,MLS#: 1553122
Facts & features
Interior
Bedrooms & bathrooms
- Bedrooms: 4
- Bathrooms: 3
- Full bathrooms: 3
- Main level bathrooms: 3
- Main level bedrooms: 4
Primary bedroom
- Area: 208
- Dimensions: 16 x 13
Bedroom 2
- Area: 132
- Dimensions: 12 x 11
Bedroom 3
- Area: 121
- Dimensions: 11 x 11
Bedroom 4
- Area: 132
- Dimensions: 12 x 11
Primary bathroom
- Features: Double Sink, Full Bath, Shower-Separate, Tub-Garden, Tub-Separate, Walk-In Closet(s)
- Level: Main
Dining room
- Area: 144
- Dimensions: 12 x 12
Kitchen
- Area: 182
- Dimensions: 14 x 13
Living room
- Area: 418
- Dimensions: 22 x 19
Heating
- Electric
Cooling
- Electric
Appliances
- Included: Dishwasher, Refrigerator, Electric Oven, Range, Microwave, Gas Water Heater
- Laundry: 1st Floor, Walk-in, Electric Dryer Hookup, Washer Hookup, Laundry Room
Features
- High Ceilings, Ceiling Fan(s), Vaulted Ceiling(s), Ceiling Smooth, Granite Counters, Open Floorplan, Walk-In Closet(s), Pantry
- Flooring: Carpet, Ceramic Tile, Other
- Basement: None
- Number of fireplaces: 1
- Fireplace features: Gas Log
Interior area
- Total structure area: 2,359
- Total interior livable area: 2,359 sqft
Property
Parking
- Total spaces: 2
- Parking features: Attached, Driveway, Paved
- Attached garage spaces: 2
- Has uncovered spaces: Yes
Features
- Levels: One
- Stories: 1
- Patio & porch: Patio, Front Porch, Rear Porch
- Fencing: Fenced
Lot
- Size: 10,454 sqft
- Features: Corner Lot, Sidewalk, Few Trees, 1/2 Acre or Less
- Topography: Level
Details
- Parcel number: 0554.0901001.00
Construction
Type & style
- Home type: SingleFamily
- Architectural style: Ranch,Traditional
- Property subtype: Single Family Residence, Residential
Materials
- Brick Veneer
- Foundation: Slab
- Roof: Architectural
Condition
- Year built: 2016
Utilities & green energy
- Sewer: Public Sewer
- Water: Public
Community & neighborhood
Security
- Security features: Smoke Detector(s)
Community
- Community features: Common Areas, Street Lights
Location
- Region: Simpsonville
- Subdivision: Walnut Ridge
Price history
| Date | Event | Price |
|---|---|---|
| 6/26/2025 | Sold | $420,000$178/sqft |
Source: | ||
| 5/22/2025 | Contingent | $420,000$178/sqft |
Source: | ||
| 5/7/2025 | Price change | $420,000-4.5%$178/sqft |
Source: | ||
| 4/23/2025 | Price change | $440,000-2.2%$187/sqft |
Source: | ||
| 4/4/2025 | Listed for sale | $450,000+18.4%$191/sqft |
Source: | ||
Public tax history
| Year | Property taxes | Tax assessment |
|---|---|---|
| 2024 | $2,135 -7.5% | $378,200 |
| 2023 | $2,309 +39.6% | $378,200 +33.8% |
| 2022 | $1,654 +23% | $282,760 |
Find assessor info on the county website
Neighborhood: 29681
Nearby schools
GreatSchools rating
- 8/10Rudolph Gordon Elementary SchoolGrades: PK-8Distance: 2 mi
- 9/10Hillcrest High SchoolGrades: 9-12Distance: 5.3 mi
Schools provided by the listing agent
- Elementary: Rudolph Gordon
- Middle: Rudolph Gordon
- High: Fountain Inn High
Source: Greater Greenville AOR. This data may not be complete. We recommend contacting the local school district to confirm school assignments for this home.
Get a cash offer in 3 minutes
Find out how much your home could sell for in as little as 3 minutes with a no-obligation cash offer.
Estimated market value$423,100
Get a cash offer in 3 minutes
Find out how much your home could sell for in as little as 3 minutes with a no-obligation cash offer.
Estimated market value
$423,100
