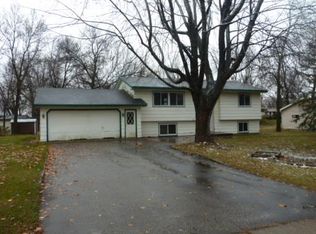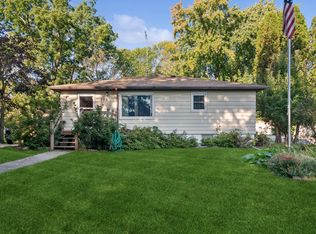Closed
$305,000
301 Ramey Rd, Maple Lake, MN 55358
4beds
2,346sqft
Single Family Residence
Built in 1976
0.35 Acres Lot
$311,200 Zestimate®
$130/sqft
$2,427 Estimated rent
Home value
$311,200
$280,000 - $345,000
$2,427/mo
Zestimate® history
Loading...
Owner options
Explore your selling options
What's special
Spacious and well maintained home in the heart of Maple Lake. 4 large bedrooms / 2 baths. Huge great room addition walks out to the spacious backyard patio, makes for a wonderful space for the family and friends to spend quality time. Nice kitchen remodel with charming electric fireplace in the dining space. Large lower level family room and additional flex room with cabinets and sink. Lovely corner lot with a fence for privacy. Handy storage shed. Home is well cared for and loved and ready for you to move in. Great community and excellent family home.
Zillow last checked: 8 hours ago
Listing updated: September 23, 2025 at 11:37pm
Listed by:
Cheryl Bergstrom 763-221-5158,
RE/MAX Advantage Plus,
Vicki Greene 320-761-2283
Bought with:
Ryan Fischer
RE/MAX Results
Source: NorthstarMLS as distributed by MLS GRID,MLS#: 6578338
Facts & features
Interior
Bedrooms & bathrooms
- Bedrooms: 4
- Bathrooms: 2
- Full bathrooms: 1
- 3/4 bathrooms: 1
Bedroom 1
- Level: Main
- Area: 129.41 Square Feet
- Dimensions: 10.11 x 12.8
Bedroom 2
- Level: Main
- Area: 113.23 Square Feet
- Dimensions: 10.11 x 11.2
Bedroom 3
- Level: Lower
- Area: 149.85 Square Feet
- Dimensions: 13.5 x 11.1
Bedroom 4
- Level: Lower
- Area: 152.55 Square Feet
- Dimensions: 13.5 x 11.3
Dining room
- Level: Main
- Area: 99 Square Feet
- Dimensions: 9 x 11
Family room
- Level: Lower
- Area: 294.84 Square Feet
- Dimensions: 25.2 x 11.7
Flex room
- Level: Lower
- Area: 117.66 Square Feet
- Dimensions: 10.6 x 11.1
Great room
- Level: Main
- Area: 324.24 Square Feet
- Dimensions: 16.8 x 19.3
Kitchen
- Level: Main
- Area: 99 Square Feet
- Dimensions: 9 x 11
Laundry
- Level: Lower
- Area: 54.67 Square Feet
- Dimensions: 7.7 x 7.10
Living room
- Level: Main
- Area: 276.48 Square Feet
- Dimensions: 21.6 x 12.8
Heating
- Baseboard, Forced Air
Cooling
- Central Air
Appliances
- Included: Dryer, Exhaust Fan, Microwave, Range, Refrigerator, Washer
Features
- Basement: Block,Daylight,Finished,Sump Pump
- Has fireplace: No
- Fireplace features: Electric, Wood Burning Stove
Interior area
- Total structure area: 2,346
- Total interior livable area: 2,346 sqft
- Finished area above ground: 1,354
- Finished area below ground: 932
Property
Parking
- Total spaces: 2
- Parking features: Attached, Concrete
- Attached garage spaces: 2
- Details: Garage Dimensions (22 x 24)
Accessibility
- Accessibility features: None
Features
- Levels: Multi/Split
- Patio & porch: Patio
- Fencing: Wood
Lot
- Size: 0.35 Acres
- Dimensions: 95 x 160
- Features: Corner Lot, Many Trees
Details
- Additional structures: Storage Shed
- Foundation area: 1320
- Parcel number: 110029002010
- Zoning description: Residential-Single Family
Construction
Type & style
- Home type: SingleFamily
- Property subtype: Single Family Residence
Materials
- Brick/Stone, Vinyl Siding, Block
- Roof: Age 8 Years or Less,Asphalt,Pitched
Condition
- Age of Property: 49
- New construction: No
- Year built: 1976
Utilities & green energy
- Electric: Circuit Breakers
- Gas: Electric, Natural Gas
- Sewer: City Sewer/Connected
- Water: City Water/Connected
Community & neighborhood
Location
- Region: Maple Lake
- Subdivision: Maplewood 1st Add
HOA & financial
HOA
- Has HOA: No
Other
Other facts
- Road surface type: Paved
Price history
| Date | Event | Price |
|---|---|---|
| 9/19/2024 | Sold | $305,000+1.7%$130/sqft |
Source: | ||
| 8/24/2024 | Pending sale | $300,000$128/sqft |
Source: | ||
| 8/8/2024 | Listed for sale | $300,000+31.6%$128/sqft |
Source: | ||
| 12/26/2019 | Listing removed | $228,000$97/sqft |
Source: Oak Realty LLP #5327431 Report a problem | ||
| 12/17/2019 | Listed for sale | $228,000$97/sqft |
Source: Oak Realty LLP #5327431 Report a problem | ||
Public tax history
| Year | Property taxes | Tax assessment |
|---|---|---|
| 2025 | $3,386 -20.9% | $278,900 +2% |
| 2024 | $4,278 +5.1% | $273,400 +1.6% |
| 2023 | $4,070 +50.1% | $269,100 +12.6% |
Find assessor info on the county website
Neighborhood: 55358
Nearby schools
GreatSchools rating
- 7/10Maple Lake Elementary SchoolGrades: PK-6Distance: 0.4 mi
- 9/10Maple Lake SecondaryGrades: 7-12Distance: 0.4 mi

Get pre-qualified for a loan
At Zillow Home Loans, we can pre-qualify you in as little as 5 minutes with no impact to your credit score.An equal housing lender. NMLS #10287.

