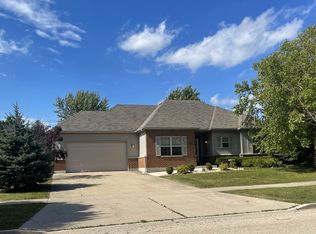Closed
$445,000
301 Red Hawk Rd, Hampshire, IL 60140
3beds
2,149sqft
Single Family Residence
Built in 2006
0.25 Acres Lot
$459,800 Zestimate®
$207/sqft
$2,778 Estimated rent
Home value
$459,800
$414,000 - $510,000
$2,778/mo
Zestimate® history
Loading...
Owner options
Explore your selling options
What's special
SPLENDID ranch offering many custom features, former builders model! Delightful front porch greets you to this welcoming, sun filled home! Oak columns, Hardwood floors, tray ceilings and arched doorways are the impressive features of this rare find! The open family room/great room w/cozy brick fireplace, is the focal point of this open and sun filled floor plan perfect for family gatherings and fun filled entertaining. Eat in kitchen w/granite, stainless appliances and breakfast bar. Breakfast area and doors to screened in porch for bug free outdoor living! Primary bedroom retreat w/luxury bath, great to escape after a long day. 2 secondary big bedrooms. Laundry room area w/utility sink for your paint brush cleaning! 3 car heated garage w/epoxy floors, great for the car buffs! True unfinished basement w/8 foot ceilings waiting for an opportunity for a in-home theatre, game room, hobby room or more! Don't wait on this one!
Zillow last checked: 8 hours ago
Listing updated: March 17, 2025 at 01:47pm
Listing courtesy of:
Susan Rohn, ABR 847-651-5691,
Coldwell Banker Real Estate Group
Bought with:
Susan Price
Baird & Warner Real Estate - A
Source: MRED as distributed by MLS GRID,MLS#: 12288567
Facts & features
Interior
Bedrooms & bathrooms
- Bedrooms: 3
- Bathrooms: 2
- Full bathrooms: 2
Primary bedroom
- Features: Flooring (Carpet), Window Treatments (All), Bathroom (Full)
- Level: Main
- Area: 266 Square Feet
- Dimensions: 19X14
Bedroom 2
- Features: Flooring (Carpet), Window Treatments (All)
- Level: Main
- Area: 156 Square Feet
- Dimensions: 13X12
Bedroom 3
- Features: Flooring (Carpet), Window Treatments (All)
- Level: Main
- Area: 154 Square Feet
- Dimensions: 14X11
Breakfast room
- Features: Flooring (Hardwood), Window Treatments (All)
- Level: Main
- Area: 132 Square Feet
- Dimensions: 12X11
Dining room
- Features: Flooring (Hardwood), Window Treatments (All)
- Level: Main
- Area: 132 Square Feet
- Dimensions: 12X11
Family room
- Features: Flooring (Carpet), Window Treatments (All)
- Level: Main
- Area: 320 Square Feet
- Dimensions: 20X16
Foyer
- Features: Flooring (Hardwood)
- Level: Main
- Area: 80 Square Feet
- Dimensions: 10X08
Kitchen
- Features: Kitchen (Eating Area-Breakfast Bar, Eating Area-Table Space, Island, Pantry-Closet), Flooring (Hardwood), Window Treatments (All)
- Level: Main
- Area: 144 Square Feet
- Dimensions: 12X12
Laundry
- Features: Flooring (Ceramic Tile)
- Level: Main
- Area: 48 Square Feet
- Dimensions: 08X06
Screened porch
- Features: Flooring (Other)
- Level: Main
- Area: 144 Square Feet
- Dimensions: 12X12
Heating
- Natural Gas, Forced Air
Cooling
- Central Air
Appliances
- Included: Range, Microwave, Dishwasher, Disposal, Stainless Steel Appliance(s), Water Softener Owned, Humidifier, Gas Water Heater
- Laundry: Main Level, Gas Dryer Hookup, Sink
Features
- Cathedral Ceiling(s), 1st Floor Bedroom, 1st Floor Full Bath, Walk-In Closet(s), High Ceilings, Coffered Ceiling(s), Open Floorplan, Special Millwork, Granite Counters, Separate Dining Room, Pantry
- Flooring: Hardwood, Carpet
- Windows: Drapes
- Basement: Unfinished,Bath/Stubbed,8 ft + pour,Full
- Number of fireplaces: 1
- Fireplace features: Gas Log, Living Room
Interior area
- Total structure area: 4,149
- Total interior livable area: 2,149 sqft
Property
Parking
- Total spaces: 3.5
- Parking features: Concrete, Garage Door Opener, Heated Garage, On Site, Garage Owned, Attached, Garage
- Attached garage spaces: 3.5
- Has uncovered spaces: Yes
Accessibility
- Accessibility features: No Disability Access
Features
- Stories: 1
- Patio & porch: Patio
Lot
- Size: 0.25 Acres
- Dimensions: 95X130
- Features: Corner Lot, Landscaped
Details
- Parcel number: 0128329001
- Special conditions: None
- Other equipment: Water-Softener Owned, TV-Cable, Intercom, Ceiling Fan(s), Sump Pump
Construction
Type & style
- Home type: SingleFamily
- Architectural style: Ranch
- Property subtype: Single Family Residence
Materials
- Brick, Other
- Foundation: Concrete Perimeter
- Roof: Asphalt
Condition
- New construction: No
- Year built: 2006
Details
- Builder model: CUSTOM RANCH
Utilities & green energy
- Electric: Circuit Breakers, 200+ Amp Service
- Sewer: Public Sewer
- Water: Public
Community & neighborhood
Security
- Security features: Security System, Carbon Monoxide Detector(s)
Community
- Community features: Park, Curbs, Sidewalks, Street Lights, Street Paved
Location
- Region: Hampshire
- Subdivision: Hampshire Meadows
HOA & financial
HOA
- Services included: None
Other
Other facts
- Listing terms: Cash
- Ownership: Fee Simple
Price history
| Date | Event | Price |
|---|---|---|
| 3/17/2025 | Sold | $445,000+1.2%$207/sqft |
Source: | ||
| 2/15/2025 | Pending sale | $439,900$205/sqft |
Source: | ||
| 2/15/2025 | Contingent | $439,900$205/sqft |
Source: | ||
| 2/11/2025 | Listed for sale | $439,900+41%$205/sqft |
Source: | ||
| 4/3/2019 | Sold | $312,000-2.5%$145/sqft |
Source: | ||
Public tax history
| Year | Property taxes | Tax assessment |
|---|---|---|
| 2024 | $9,265 +4.8% | $133,898 +11.2% |
| 2023 | $8,840 +4.7% | $120,444 +8.8% |
| 2022 | $8,445 +8% | $110,692 +6% |
Find assessor info on the county website
Neighborhood: 60140
Nearby schools
GreatSchools rating
- 9/10Hampshire Elementary SchoolGrades: K-5Distance: 0.6 mi
- 4/10Hampshire Middle SchoolGrades: 6-8Distance: 0.5 mi
- 9/10Hampshire High SchoolGrades: 9-12Distance: 3.2 mi
Schools provided by the listing agent
- Elementary: Hampshire Elementary School
- Middle: Hampshire Middle School
- High: Hampshire High School
- District: 300
Source: MRED as distributed by MLS GRID. This data may not be complete. We recommend contacting the local school district to confirm school assignments for this home.
Get a cash offer in 3 minutes
Find out how much your home could sell for in as little as 3 minutes with a no-obligation cash offer.
Estimated market value$459,800
Get a cash offer in 3 minutes
Find out how much your home could sell for in as little as 3 minutes with a no-obligation cash offer.
Estimated market value
$459,800
