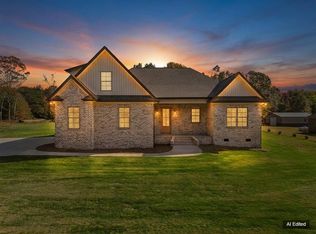Sold for $500,000
$500,000
301 Robbins Rd, Chesnee, SC 29323
3beds
2,700sqft
Single Family Residence, Residential
Built in ----
1.04 Acres Lot
$503,900 Zestimate®
$185/sqft
$2,639 Estimated rent
Home value
$503,900
$474,000 - $534,000
$2,639/mo
Zestimate® history
Loading...
Owner options
Explore your selling options
What's special
Charming 3-Bed, 2.5-Bath Home in Chesnee, SC. Located on 1.04-acre lot in Chesnee , South Carolina, this beautiful 3- bedroom, 2.5-bath home offers the perfect blend of comfort and functionality. The open floor plan welcomes you with a bright living space, featuring a stunning brick fireplace with gas logs and elegant hardwood floors throughout. The eat-in kitchen includes granite countertops, tile backsplash, large island, walk-in cabinet-style pantry for ample storage. A well- designed mudroom w/built-in cabinets keeps shoes, coats and everyday essentials neatly organized. Spacious primary suite boast a large walk-in closet w/direct access to the laundry for added convenience. The primary bath features double vanities, a soaking tub, w/ separate tile shower. Each guest room is generously sized including walk-in closets, ensuring plenty of storage space. All baths and laundry feature durable tile flooring offering elegance with easy maintenance. The laundry is equipped with folding table and cabinet storage creating convenience, organization with enhanced functionality. Enjoy year round relaxation with enclosed back porch, which doubles as a sunroom that easily converts to a screened-in porch w/ Eze-Breeze panels. The home includes a two-car w/extensive shelving for storage. This well-designed layout and modern conveniences makes it perfect for those seeking style and practicality. Don't miss out on this incredible opportunity in the heart of Chesnee.
Zillow last checked: 8 hours ago
Listing updated: October 29, 2025 at 06:47am
Listed by:
Carl Brown 828-506-2537,
Bluaxis Realty
Bought with:
Pam Harrison
Keller Williams Realty - Wests
Source: Greater Greenville AOR,MLS#: 1551001
Facts & features
Interior
Bedrooms & bathrooms
- Bedrooms: 3
- Bathrooms: 3
- Full bathrooms: 2
- 1/2 bathrooms: 1
- Main level bathrooms: 2
- Main level bedrooms: 3
Primary bedroom
- Area: 210
- Dimensions: 14 x 15
Bedroom 2
- Area: 143
- Dimensions: 11 x 13
Bedroom 3
- Area: 143
- Dimensions: 11 x 13
Primary bathroom
- Features: Double Sink, Full Bath, Shower-Separate, Tub-Separate, Walk-In Closet(s)
Dining room
- Area: 120
- Dimensions: 10 x 12
Kitchen
- Area: 275
- Dimensions: 11 x 25
Living room
- Area: 324
- Dimensions: 18 x 18
Heating
- Electric, Heat Pump
Cooling
- Electric, Heat Pump
Appliances
- Included: Dishwasher, Refrigerator, Electric Cooktop, Electric Oven, Microwave, Electric Water Heater
- Laundry: Sink, 1st Floor, Walk-in, Washer Hookup, Laundry Room
Features
- Bookcases, Ceiling Fan(s), Vaulted Ceiling(s), Granite Counters, Split Floor Plan, Pantry
- Flooring: Carpet, Ceramic Tile, Wood
- Basement: None
- Attic: Storage
- Number of fireplaces: 1
- Fireplace features: Gas Log
Interior area
- Total structure area: 2,668
- Total interior livable area: 2,700 sqft
Property
Parking
- Total spaces: 2
- Parking features: Attached, Garage Door Opener, Side/Rear Entry, Key Pad Entry, Driveway, Concrete
- Attached garage spaces: 2
- Has uncovered spaces: Yes
Features
- Levels: One
- Stories: 1
- Patio & porch: Front Porch, Porch
- Exterior features: None
Lot
- Size: 1.04 Acres
- Dimensions: 134 x 271 x 162 x 291
- Features: 1 - 2 Acres
- Topography: Level
Details
- Parcel number: 20700081.05
Construction
Type & style
- Home type: SingleFamily
- Architectural style: Traditional
- Property subtype: Single Family Residence, Residential
Materials
- Brick Veneer
- Foundation: Crawl Space
- Roof: Architectural
Utilities & green energy
- Sewer: Septic Tank
- Water: Public
Community & neighborhood
Community
- Community features: None
Location
- Region: Chesnee
- Subdivision: None
Price history
| Date | Event | Price |
|---|---|---|
| 10/24/2025 | Sold | $500,000-5.7%$185/sqft |
Source: | ||
| 10/20/2025 | Pending sale | $530,000$196/sqft |
Source: | ||
| 7/14/2025 | Price change | $530,000-0.9%$196/sqft |
Source: | ||
| 6/4/2025 | Price change | $535,000-1.7%$198/sqft |
Source: | ||
| 4/4/2025 | Price change | $544,312-0.9%$202/sqft |
Source: | ||
Public tax history
| Year | Property taxes | Tax assessment |
|---|---|---|
| 2025 | -- | $19,600 |
| 2024 | $3,069 +4266.6% | $19,600 +4160.9% |
| 2023 | $70 | $460 -69.3% |
Find assessor info on the county website
Neighborhood: 29323
Nearby schools
GreatSchools rating
- 8/10Cooley Springs-Fingerville Elementary SchoolGrades: PK-5Distance: 2.8 mi
- 6/10Chesnee Middle SchoolGrades: 6-8Distance: 4.5 mi
- 7/10Chesnee High SchoolGrades: 9-12Distance: 4.4 mi
Schools provided by the listing agent
- Elementary: Cooly Springs
- Middle: Chesnee
- High: Chesnee
Source: Greater Greenville AOR. This data may not be complete. We recommend contacting the local school district to confirm school assignments for this home.
Get a cash offer in 3 minutes
Find out how much your home could sell for in as little as 3 minutes with a no-obligation cash offer.
Estimated market value
$503,900
