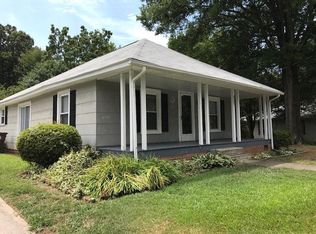Sold for $250,000
$250,000
301 Rockspring Rd, High Point, NC 27262
3beds
1,823sqft
Stick/Site Built, Residential, Single Family Residence
Built in 1928
0.17 Acres Lot
$251,200 Zestimate®
$--/sqft
$1,767 Estimated rent
Home value
$251,200
$234,000 - $271,000
$1,767/mo
Zestimate® history
Loading...
Owner options
Explore your selling options
What's special
Discover turnkey luxury with timeless charm at 301 Rockspring Road in one of High Point’s emerging areas. This 1928 home has been fully gutted and remodeled—new framing, insulation, HVAC, plumbing, and electrical, all permitted—while preserving its classic curb appeal and covered front porch. Inside, the open-concept layout features wide-plank LVP flooring and recessed lighting. The kitchen includes white shaker cabinets, granite counters, stainless-steel appliances, and a breakfast bar. A stylish powder room on the main level offers matte-black fixtures and custom tile. The huge main-level primary suite features dual closets and an en-suite bath with an oversized walk-in shower. Upstairs are two bright bedrooms and a full bath. Blending new-construction quality with vintage character, this home offers modern comfort at an attainable price. Located just minutes from downtown shops, restaurants, and highways, it's a standout opportunity in a growing neighborhood.
Zillow last checked: 8 hours ago
Listing updated: August 06, 2025 at 07:49am
Listed by:
Landon Stone 336-515-6902,
Real Broker LLC
Bought with:
Alejandro Felipe Grundseth, 236820
Alemay Realty Inc.
Source: Triad MLS,MLS#: 1184073 Originating MLS: Greensboro
Originating MLS: Greensboro
Facts & features
Interior
Bedrooms & bathrooms
- Bedrooms: 3
- Bathrooms: 3
- Full bathrooms: 2
- 1/2 bathrooms: 1
- Main level bathrooms: 2
Primary bedroom
- Level: Main
- Dimensions: 26.17 x 10.92
Bedroom 2
- Level: Second
- Dimensions: 12.42 x 6.83
Bedroom 3
- Level: Second
- Dimensions: 14.67 x 12.42
Heating
- Heat Pump, Electric
Cooling
- Central Air
Appliances
- Included: Microwave, Dishwasher, Range, Electric Water Heater
- Laundry: Dryer Connection, Main Level, Washer Hookup
Features
- Ceiling Fan(s), Dead Bolt(s), Separate Shower, Solid Surface Counter, Vaulted Ceiling(s)
- Flooring: Vinyl
- Has basement: No
- Has fireplace: No
Interior area
- Total structure area: 1,823
- Total interior livable area: 1,823 sqft
- Finished area above ground: 1,823
Property
Parking
- Parking features: Driveway, Paved
- Has uncovered spaces: Yes
Features
- Levels: One and One Half
- Stories: 1
- Pool features: None
Lot
- Size: 0.17 Acres
- Features: Corner Lot, Level, Flat
Details
- Parcel number: 0188935
- Zoning: RS7
- Special conditions: Owner Sale
Construction
Type & style
- Home type: SingleFamily
- Property subtype: Stick/Site Built, Residential, Single Family Residence
Materials
- Vinyl Siding
- Foundation: Slab
Condition
- Year built: 1928
Utilities & green energy
- Sewer: Public Sewer
- Water: Public
Community & neighborhood
Security
- Security features: Smoke Detector(s)
Location
- Region: High Point
Other
Other facts
- Listing agreement: Exclusive Right To Sell
Price history
| Date | Event | Price |
|---|---|---|
| 8/5/2025 | Sold | $250,000-3.8% |
Source: | ||
| 7/3/2025 | Pending sale | $260,000 |
Source: | ||
| 6/11/2025 | Listed for sale | $260,000+116.7% |
Source: | ||
| 4/19/2024 | Sold | $120,000+33.3%$66/sqft |
Source: Public Record Report a problem | ||
| 8/18/2022 | Sold | $90,000-10% |
Source: | ||
Public tax history
| Year | Property taxes | Tax assessment |
|---|---|---|
| 2025 | $1,295 | $94,000 |
| 2024 | $1,295 +2.2% | $94,000 |
| 2023 | $1,267 | $94,000 |
Find assessor info on the county website
Neighborhood: 27262
Nearby schools
GreatSchools rating
- 4/10Oak View Elementary SchoolGrades: PK-5Distance: 1.8 mi
- 7/10Ferndale Middle SchoolGrades: 6-8Distance: 1.2 mi
- 5/10High Point Central High SchoolGrades: 9-12Distance: 1.2 mi
Get a cash offer in 3 minutes
Find out how much your home could sell for in as little as 3 minutes with a no-obligation cash offer.
Estimated market value
$251,200
