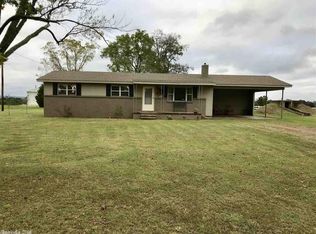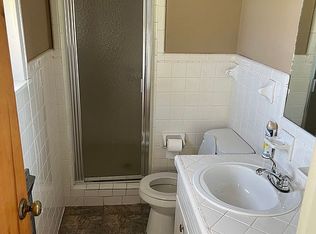Very nice custom-built manufactured home with permanent foundation on 2.15 acres. Home has an open floor plan, great kitchen, fireplace, and the large master bedroom has his and hers bathrooms connected by a walk-through closet. Covered deck with a nice view of the field in back. Property also includes a huge 36'x50' shop, tall enough for storing an RV, with a 20'x50' built-on lean-to for equipment storage. Half-bath in shop. Lots of flowering bushes and trees planted around the yard. Make an offer!
This property is off market, which means it's not currently listed for sale or rent on Zillow. This may be different from what's available on other websites or public sources.

