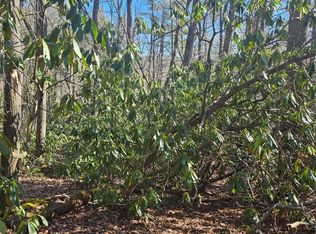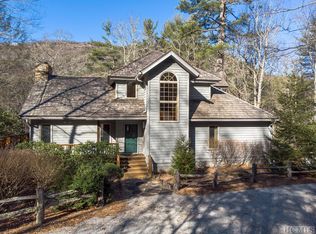Charming 3BR/4.5BA home with office and bonus room sitting on 1.76+/- acres in Cedar Ridge Estates. Enjoy exceptional views of Big Sheepcliff throughout. The main level features a large Great Room with wood burning fireplace and a two-story window wall, a formal dining room, an oversized kitchen with an additional dining area and wet bar, a master bedroom suite with separate his and hers baths, an office, powder room, laundry room, screened porch, and attached two car garage. The upper level of the home features two bedroom suites, and a very large bonus room over the garage. Sitting at the end of Ruffed Grouse Rd, this home feels incredibly private yet it sits less than 15 minutes to the Cashiers Crossroads.
This property is off market, which means it's not currently listed for sale or rent on Zillow. This may be different from what's available on other websites or public sources.


