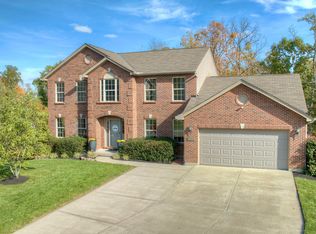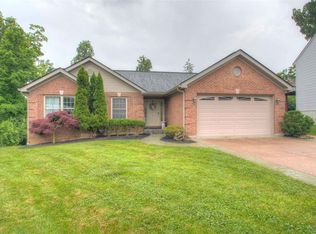Sold for $375,000
$375,000
301 Rurel Ct, Burlington, KY 41005
2beds
3,661sqft
Single Family Residence, Residential
Built in 2005
0.56 Acres Lot
$379,200 Zestimate®
$102/sqft
$3,421 Estimated rent
Home value
$379,200
$353,000 - $410,000
$3,421/mo
Zestimate® history
Loading...
Owner options
Explore your selling options
What's special
Looking for something truly special? This charming ranch is packed with custom character and that incredible 3-car garage is a rare find you won't want to miss! With soaring ceilings and plenty of room for vehicles, storage, or your dream workshop, it's a space that sets this home apart. Inside, the open-concept layout is flooded with natural light and full of thoughtful finishes, including built-in window seats with hidden storage and a flexible bonus room perfect for a third bedroom, office, or creative retreat. Sitting on over half an acre in a quiet cul-de-sac, the home also features a large front porch perfect for relaxing. Solid construction and a layout built for easy living this home delivers real value in every detail. Don't miss your chance to own this standout ranch it's move-in ready and waiting for you!
Zillow last checked: 8 hours ago
Listing updated: October 30, 2025 at 10:18pm
Listed by:
Kerry Schrand-Rawe 859-816-0060,
Huff Realty - Florence
Bought with:
The Parker Group
Huff Realty - Florence
Source: NKMLS,MLS#: 634817
Facts & features
Interior
Bedrooms & bathrooms
- Bedrooms: 2
- Bathrooms: 3
- Full bathrooms: 3
Primary bedroom
- Features: Carpet Flooring, Walk-In Closet(s), Bath Adjoins, Tray Ceiling(s), Ceiling Fan(s)
- Level: First
- Area: 252
- Dimensions: 18 x 14
Bedroom 2
- Features: Carpet Flooring, Ceiling Fan(s)
- Level: First
- Area: 168
- Dimensions: 14 x 12
Bonus room
- Features: See Remarks
- Level: Lower
- Area: 121
- Dimensions: 11 x 11
Dining room
- Features: Wood Flooring, Built-in Features
- Level: First
- Area: 182
- Dimensions: 14 x 13
Family room
- Features: Walk-Out Access, Carpet Flooring, Wet Bar
- Level: Lower
- Area: 837
- Dimensions: 27 x 31
Kitchen
- Features: Wood Flooring, Eat-in Kitchen, Recessed Lighting
- Level: First
- Area: 108
- Dimensions: 9 x 12
Laundry
- Features: See Remarks
- Level: First
- Area: 90
- Dimensions: 10 x 9
Living room
- Features: Fireplace(s), Carpet Flooring, Ceiling Fan(s), Recessed Lighting
- Level: First
- Area: 342
- Dimensions: 19 x 18
Primary bath
- Features: Double Vanity, Soaking Tub
- Level: First
- Area: 80
- Dimensions: 10 x 8
Heating
- Forced Air
Cooling
- Central Air
Appliances
- Included: Electric Oven, Dishwasher, Microwave, Refrigerator
- Laundry: Electric Dryer Hookup, Laundry Room, Main Level
Features
- Wet Bar, Walk-In Closet(s), Tray Ceiling(s), Storage, Soaking Tub, Open Floorplan, Eat-in Kitchen, Double Vanity, Built-in Features, Cathedral Ceiling(s), Ceiling Fan(s), High Ceilings, Recessed Lighting, Vaulted Ceiling(s)
- Windows: Vinyl Frames
- Has basement: Yes
- Number of fireplaces: 1
- Fireplace features: Gas
Interior area
- Total structure area: 3,661
- Total interior livable area: 3,661 sqft
Property
Parking
- Total spaces: 3
- Parking features: Driveway, Garage, Garage Door Opener, Garage Faces Front
- Garage spaces: 3
- Has uncovered spaces: Yes
Features
- Levels: One
- Stories: 1
- Patio & porch: Deck, Porch
Lot
- Size: 0.56 Acres
- Features: Cul-De-Sac, Wooded
Details
- Parcel number: 039.0002096.00
- Zoning description: Residential
Construction
Type & style
- Home type: SingleFamily
- Architectural style: Ranch
- Property subtype: Single Family Residence, Residential
Materials
- Brick
- Foundation: Poured Concrete
- Roof: Shingle
Condition
- Existing Structure
- New construction: No
- Year built: 2005
Utilities & green energy
- Sewer: Public Sewer
- Water: Public
- Utilities for property: Cable Available
Community & neighborhood
Security
- Security features: Smoke Detector(s)
Location
- Region: Burlington
Other
Other facts
- Road surface type: Paved
Price history
| Date | Event | Price |
|---|---|---|
| 9/30/2025 | Sold | $375,000-2.6%$102/sqft |
Source: | ||
| 8/18/2025 | Pending sale | $385,000$105/sqft |
Source: | ||
| 8/14/2025 | Price change | $385,000-2.5%$105/sqft |
Source: | ||
| 7/30/2025 | Listed for sale | $395,000-3.7%$108/sqft |
Source: | ||
| 7/23/2025 | Listing removed | $410,000$112/sqft |
Source: | ||
Public tax history
| Year | Property taxes | Tax assessment |
|---|---|---|
| 2023 | $2,839 +2.3% | $248,300 |
| 2022 | $2,775 -0.2% | $248,300 |
| 2021 | $2,781 +2.2% | $248,300 +7% |
Find assessor info on the county website
Neighborhood: 41005
Nearby schools
GreatSchools rating
- 9/10Longbranch Elementary SchoolGrades: PK-5Distance: 1.1 mi
- 8/10Ballyshannon Middle SchoolGrades: 6-8Distance: 2.3 mi
- 8/10Randall K. Cooper High SchoolGrades: 9-12Distance: 1 mi
Schools provided by the listing agent
- Elementary: Longbranch
- Middle: Ballyshannon Middle School
- High: Cooper High School
Source: NKMLS. This data may not be complete. We recommend contacting the local school district to confirm school assignments for this home.
Get pre-qualified for a loan
At Zillow Home Loans, we can pre-qualify you in as little as 5 minutes with no impact to your credit score.An equal housing lender. NMLS #10287.

