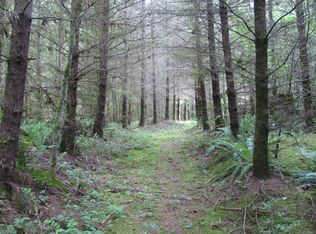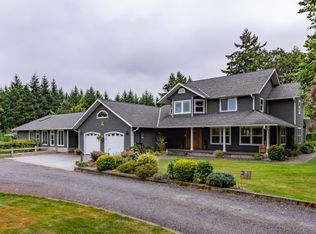28 ACRE DREAM RANCH! Custom 3 BD/2.75 BTH home. Formal entry, light filled interior,2 huge covered decks, Gourmet kitchen, hardood/tile floors. Master with jetted tub, tile shower & walk-in closet.Library/Office enclosed breezeway,2 car garage with bonus room. 2 barns 42x72 & 48x48,gardens,trees & pasture on 28 Acres.
This property is off market, which means it's not currently listed for sale or rent on Zillow. This may be different from what's available on other websites or public sources.


