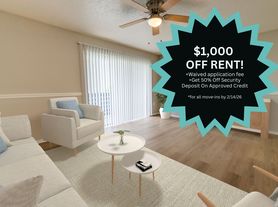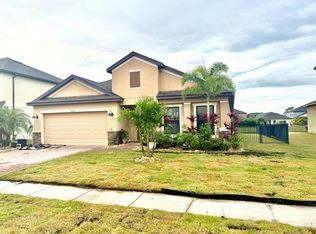Live in the heart of Melbourne's most convenient and vibrant area. Just a short walk to Florida Tech, with downtown's restaurants, breweries, and waterfront nightlife only minutes away. Enjoy morning coffee at a local cafe, stroll to nearby parks, or head to the beach in less than 10 minutes. This location offers the best of the Space Coast lifestyle. Inside, the home has been completely renovated from top to bottom. Freshly painted inside and out, it features wide-plank, light-oak wood-look tile flooring throughout. The brand-new kitchen shines with sleek white lacquer cabinets, butcher block countertops, new stainless-steel appliances, and an eye-catching subway-style backsplash. The spacious family room separates the two bedrooms, each with its own private en-suite bath, making it a great layout for roommates or guests. Move-in ready and beautifully finished, this home combines modern comfort, an unbeatable location, and relaxed coastal living.
House for rent
$1,900/mo
301 Rutgers Ave, Melbourne, FL 32901
2beds
936sqft
Price may not include required fees and charges.
Singlefamily
Available now
Central air, ceiling fan
Off street parking
Central
What's special
Spacious family roomBrand-new kitchenButcher block countertopsSleek white lacquer cabinetsNew stainless-steel appliancesPrivate en-suite bathEye-catching subway-style backsplash
- 76 days |
- -- |
- -- |
Zillow last checked: 8 hours ago
Listing updated: January 16, 2026 at 09:08pm
Travel times
Facts & features
Interior
Bedrooms & bathrooms
- Bedrooms: 2
- Bathrooms: 2
- Full bathrooms: 2
Heating
- Central
Cooling
- Central Air, Ceiling Fan
Appliances
- Included: Microwave, Range, Refrigerator
Features
- Ceiling Fan(s), Open Floorplan, Primary Bathroom - Shower No Tub, Split Bedrooms
Interior area
- Total interior livable area: 936 sqft
Property
Parking
- Parking features: Off Street
- Details: Contact manager
Features
- Stories: 1
- Exterior features: Ceiling Fan(s), Heating system: Central, Off Street, Open Floorplan, Patio, Primary Bathroom - Shower No Tub, Split Bedrooms
Details
- Parcel number: 28370975R9
Construction
Type & style
- Home type: SingleFamily
- Property subtype: SingleFamily
Condition
- Year built: 1958
Community & HOA
Location
- Region: Melbourne
Financial & listing details
- Lease term: 12 Months
Price history
| Date | Event | Price |
|---|---|---|
| 12/1/2025 | Price change | $1,900-5%$2/sqft |
Source: Space Coast AOR #1061601 Report a problem | ||
| 11/19/2025 | Price change | $2,000-4.8%$2/sqft |
Source: Space Coast AOR #1061601 Report a problem | ||
| 11/7/2025 | Listed for rent | $2,100$2/sqft |
Source: Space Coast AOR #1061601 Report a problem | ||
| 7/12/2025 | Pending sale | $172,000$184/sqft |
Source: Space Coast AOR #1049644 Report a problem | ||
| 7/12/2025 | Listed for sale | $172,000+22.4%$184/sqft |
Source: Space Coast AOR #1049644 Report a problem | ||
Neighborhood: 32901
Nearby schools
GreatSchools rating
- 3/10University Park Elementary SchoolGrades: PK-6Distance: 0.3 mi
- 2/10Stone Magnet Middle SchoolGrades: 7-8Distance: 1.4 mi
- 6/10Melbourne Senior High SchoolGrades: 9-12Distance: 2.1 mi

