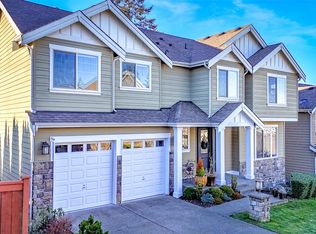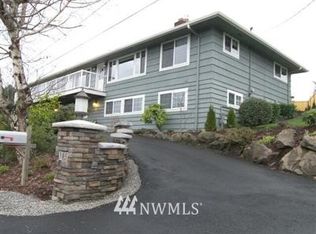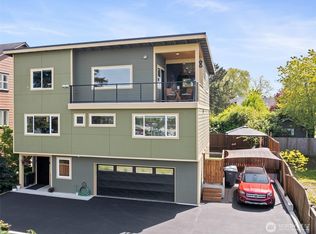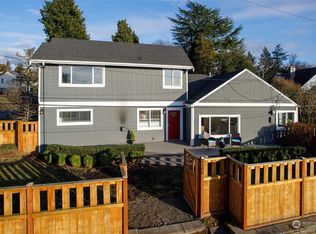Awesome View Of City Of Renton, Over 1/3 Acre, And Over 3000 Sq Ft. This Home Features Generous Room Sizes, Oversized 2 Car Garage, Lots Of Natural Light, Fully Finished Basement With 2nd Master Suite, Family Rm, Bonus Rm, And Office Off Garage. Every Thing About This House And The Land Is Huge. Great Price....
This property is off market, which means it's not currently listed for sale or rent on Zillow. This may be different from what's available on other websites or public sources.



