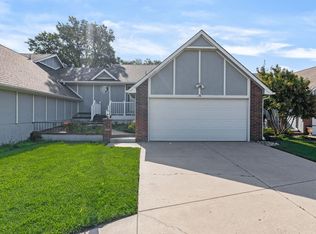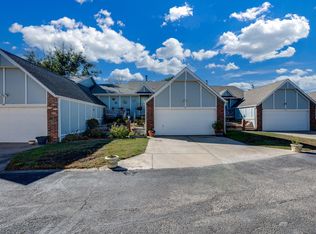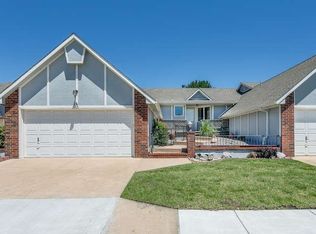Sold
Price Unknown
301 S Rock Rd APT 75, Derby, KS 67037
3beds
2,284sqft
Comm Hsing/Condo/TH/Co-Op
Built in 1988
-- sqft lot
$184,900 Zestimate®
$--/sqft
$1,940 Estimated rent
Home value
$184,900
$168,000 - $203,000
$1,940/mo
Zestimate® history
Loading...
Owner options
Explore your selling options
What's special
**Motivated Sellers are offering a credit of $4200 towards a buyer 2/1 rate buy down, full year of HOA dues, or closing costs!*** Welcome to maintenance-free living in the heart of Derby, where convenience meets a peaceful, country-like setting. Step onto your charming front porch and take in the beautiful, scenic views that make this home so special. From breathtaking summer sunsets to watching deer roam in the fall and a tranquil pond filled with geese, ducks, and heron, every season brings its own natural beauty. This meticulously maintained 3-bedroom, 3-bathroom condo offers over 2,400 sq. ft. of living space, including a fully finished basement—perfect for entertaining or relaxing. Located on Derby’s south end, this home provides the ultimate low-maintenance lifestyle with a pool you don’t have to upkeep, a roof you’ll never have to replace, and grass you’ll never have to mow. Situated in a wonderful neighborhood with fantastic amenities for kids, grandkids, or anyone young at heart, this home offers the perfect blend of comfort, convenience, and community. Enjoy truly worry-free living with annual HOA dues that cover the exterior homeowners insurance policy, trash, and all exterior maintenance! Don’t miss your chance to embrace the perks of condo living—schedule a showing today!
Zillow last checked: 8 hours ago
Listing updated: August 22, 2025 at 08:03pm
Listed by:
Carrie Licon 316-304-4152,
LPT Realty, LLC,
Scott Licon 316-706-3009,
LPT Realty, LLC
Source: SCKMLS,MLS#: 649457
Facts & features
Interior
Bedrooms & bathrooms
- Bedrooms: 3
- Bathrooms: 3
- Full bathrooms: 3
Primary bedroom
- Description: Wood Laminate
- Level: Main
- Area: 194.48
- Dimensions: 13.6 X 14.3
Bedroom
- Description: Carpet
- Level: Main
- Area: 192
- Dimensions: 12 X 16
Bedroom
- Description: Carpet
- Level: Basement
- Area: 182
- Dimensions: 13 X 14
Family room
- Description: Carpet
- Level: Basement
- Area: 333.25
- Dimensions: 21.5 X 15.5
Kitchen
- Description: Wood Laminate
- Level: Main
- Area: 167.9
- Dimensions: 14.6 X 11.5
Living room
- Description: Wood Laminate
- Level: Main
- Area: 255.2
- Dimensions: 14.5 X 17.6
Heating
- Forced Air
Cooling
- Central Air
Appliances
- Included: Dishwasher, Disposal, Microwave, Refrigerator, Range
- Laundry: Main Level, 220 equipment
Features
- Ceiling Fan(s)
- Flooring: Laminate
- Basement: Finished
- Number of fireplaces: 1
- Fireplace features: One, Wood Burning, Glass Doors
Interior area
- Total interior livable area: 2,284 sqft
- Finished area above ground: 1,242
- Finished area below ground: 1,042
Property
Parking
- Total spaces: 2
- Parking features: Attached
- Garage spaces: 2
Features
- Levels: One
- Stories: 1
- Pool features: Community
- Fencing: Wrought Iron
Lot
- Features: Standard
Details
- Parcel number: 0872330701402001.25
Construction
Type & style
- Home type: Condo
- Architectural style: Ranch
- Property subtype: Comm Hsing/Condo/TH/Co-Op
Materials
- Frame w/Less than 50% Mas
- Foundation: Full, Day Light
- Roof: Composition
Condition
- Year built: 1988
Utilities & green energy
- Gas: Natural Gas Available
- Utilities for property: Sewer Available, Natural Gas Available, Public
Community & neighborhood
Community
- Community features: Greenbelt, Lake, Playground
Location
- Region: Derby
- Subdivision: KENSINGTON PLACE CONDOMINIUM
HOA & financial
HOA
- Has HOA: Yes
- HOA fee: $4,175 annually
- Services included: Maintenance Structure, Insurance, Maintenance Grounds, Snow Removal, Gen. Upkeep for Common Ar
Other
Other facts
- Ownership: Individual
- Road surface type: Paved
Price history
Price history is unavailable.
Public tax history
| Year | Property taxes | Tax assessment |
|---|---|---|
| 2024 | $2,638 +3.3% | $19,723 +6.4% |
| 2023 | $2,554 +10.4% | $18,538 |
| 2022 | $2,313 -2.3% | -- |
Find assessor info on the county website
Neighborhood: 67037
Nearby schools
GreatSchools rating
- 5/10Tanglewood Elementary SchoolGrades: PK-5Distance: 0.8 mi
- 6/10Derby Middle SchoolGrades: 6-8Distance: 0.9 mi
- 4/10Derby High SchoolGrades: 9-12Distance: 0.8 mi
Schools provided by the listing agent
- Elementary: Park Hill
- Middle: Derby
- High: Derby
Source: SCKMLS. This data may not be complete. We recommend contacting the local school district to confirm school assignments for this home.


