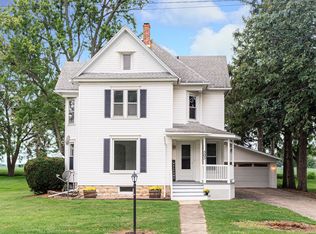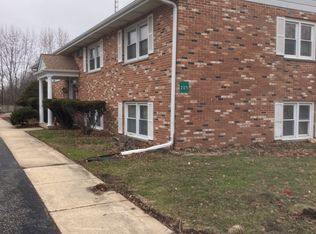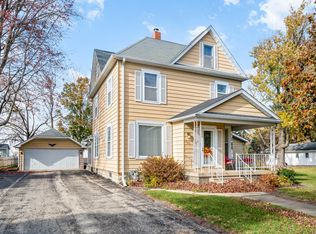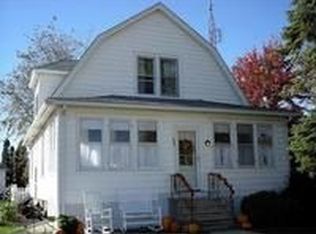Closed
$189,000
301 S Shabbona Rd, Shabbona, IL 60550
4beds
1,801sqft
Single Family Residence
Built in ----
0.36 Acres Lot
$193,200 Zestimate®
$105/sqft
$1,915 Estimated rent
Home value
$193,200
$156,000 - $238,000
$1,915/mo
Zestimate® history
Loading...
Owner options
Explore your selling options
What's special
This lovely four-bedroom home sits on a generous 1/3-acre lot, just minutes from local amenities and schools. The main level features a living room with a charming bay window and a large coat/storage closet. The office with built-in shelving and bookcase offers the perfect space for remote work or a cozy reading nook. The fully equipped kitchen includes ample cabinet and counter space, a walk-in pantry, and room for a table or island. Just off the kitchen, enjoy a spacious dining room, ideal for entertaining. A main-floor bedroom with walk-in closet and an adjacent full bath adds comfort and flexibility. Upstairs, you'll find three additional bedrooms, each with its own closet. Enjoy the outdoors from the large deck overlooking a scenic backyard that backs to open land, offering both privacy and picturesque views. Additional features include a detached 2+ car garage, oversized concrete driveway with ample parking, updated LVP flooring throughout the main level, and a full basement with dedicated laundry area. Ideally located within the Indian Creek School District, this home is also just minutes from Indian Oaks Country Club & Shabbona Lake State Park. Welcome home!
Zillow last checked: 8 hours ago
Listing updated: September 11, 2025 at 02:59pm
Listing courtesy of:
Alice Chin 630-425-2868,
Compass,
Tiffany Kniffin 815-703-4472,
Compass
Bought with:
Luis Ortiz
RE/MAX Partners
Source: MRED as distributed by MLS GRID,MLS#: 12325435
Facts & features
Interior
Bedrooms & bathrooms
- Bedrooms: 4
- Bathrooms: 1
- Full bathrooms: 1
Primary bedroom
- Features: Flooring (Vinyl)
- Level: Second
- Area: 169 Square Feet
- Dimensions: 13X13
Bedroom 2
- Features: Flooring (Hardwood)
- Level: Second
- Area: 156 Square Feet
- Dimensions: 13X12
Bedroom 3
- Features: Flooring (Vinyl)
- Level: Second
- Area: 140 Square Feet
- Dimensions: 14X10
Bedroom 4
- Features: Flooring (Carpet), Window Treatments (Blinds)
- Level: Main
- Area: 126 Square Feet
- Dimensions: 14X9
Dining room
- Features: Flooring (Wood Laminate), Window Treatments (Blinds)
- Level: Main
- Area: 228 Square Feet
- Dimensions: 19X12
Kitchen
- Features: Kitchen (Eating Area-Table Space, Pantry-Walk-in), Flooring (Wood Laminate), Window Treatments (Blinds)
- Level: Main
- Area: 192 Square Feet
- Dimensions: 16X12
Living room
- Features: Flooring (Vinyl), Window Treatments (Bay Window(s), Blinds)
- Level: Main
- Area: 195 Square Feet
- Dimensions: 15X13
Office
- Features: Flooring (Vinyl), Window Treatments (Blinds)
- Level: Main
- Area: 126 Square Feet
- Dimensions: 14X9
Heating
- Natural Gas, Forced Air
Cooling
- Central Air
Appliances
- Included: Range, Refrigerator, Washer, Dryer, Humidifier, Gas Water Heater
- Laundry: In Unit
Features
- 1st Floor Bedroom, 1st Floor Full Bath, Built-in Features, Walk-In Closet(s), Pantry
- Flooring: Laminate
- Windows: Screens, Drapes
- Basement: Unfinished,Full
- Attic: Unfinished
Interior area
- Total structure area: 1,801
- Total interior livable area: 1,801 sqft
Property
Parking
- Total spaces: 7
- Parking features: Concrete, Garage Door Opener, On Site, Garage Owned, Detached, Driveway, Owned, Garage
- Garage spaces: 2
- Has uncovered spaces: Yes
Accessibility
- Accessibility features: No Disability Access
Features
- Stories: 2
- Patio & porch: Deck
Lot
- Size: 0.36 Acres
- Dimensions: 102X145X76X26X146
- Features: Mature Trees, Backs to Open Grnd
Details
- Additional structures: None
- Parcel number: 1315376022
- Special conditions: None
- Other equipment: Water-Softener Owned, Ceiling Fan(s), Sump Pump
Construction
Type & style
- Home type: SingleFamily
- Architectural style: Traditional
- Property subtype: Single Family Residence
Materials
- Aluminum Siding
- Foundation: Block, Concrete Perimeter
- Roof: Asphalt
Condition
- New construction: No
Utilities & green energy
- Electric: Circuit Breakers
- Sewer: Public Sewer
- Water: Public
Community & neighborhood
Security
- Security features: Carbon Monoxide Detector(s)
Community
- Community features: Park, Lake, Sidewalks, Street Lights, Street Paved
Location
- Region: Shabbona
Other
Other facts
- Listing terms: FHA
- Ownership: Fee Simple
Price history
| Date | Event | Price |
|---|---|---|
| 9/11/2025 | Sold | $189,000$105/sqft |
Source: | ||
| 9/5/2025 | Pending sale | $189,000$105/sqft |
Source: | ||
| 7/15/2025 | Contingent | $189,000$105/sqft |
Source: | ||
| 7/8/2025 | Price change | $189,000-5%$105/sqft |
Source: | ||
| 6/19/2025 | Price change | $199,000-9.5%$110/sqft |
Source: | ||
Public tax history
| Year | Property taxes | Tax assessment |
|---|---|---|
| 2024 | $4,311 +3.5% | $60,551 +7.8% |
| 2023 | $4,164 +2.6% | $56,154 +3.1% |
| 2022 | $4,059 +2.5% | $54,450 +6.1% |
Find assessor info on the county website
Neighborhood: 60550
Nearby schools
GreatSchools rating
- 5/10Shabbona Elementary SchoolGrades: PK-4Distance: 0.2 mi
- 3/10Indian Creek Middle SchoolGrades: 5-8Distance: 5.6 mi
- 7/10Indian Creek High SchoolGrades: 9-12Distance: 0.2 mi
Schools provided by the listing agent
- Elementary: Indian Creek Elementary
- Middle: Indian Creek Middle School
- High: Indian Creek High School
- District: 425
Source: MRED as distributed by MLS GRID. This data may not be complete. We recommend contacting the local school district to confirm school assignments for this home.

Get pre-qualified for a loan
At Zillow Home Loans, we can pre-qualify you in as little as 5 minutes with no impact to your credit score.An equal housing lender. NMLS #10287.



