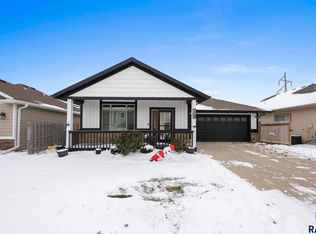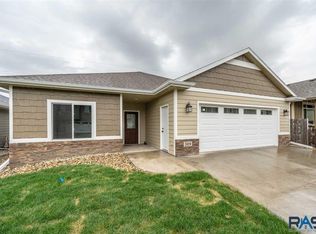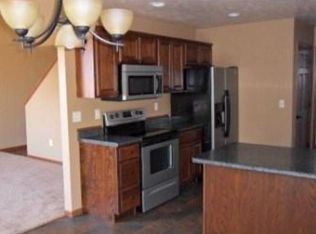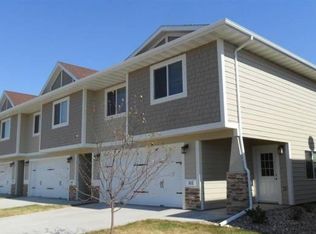Sold for $320,000
$320,000
301 S Spring Pl, Brandon, SD 57005
2beds
1,406sqft
Single Family Residence
Built in 2015
9,182.45 Square Feet Lot
$320,100 Zestimate®
$228/sqft
$1,816 Estimated rent
Home value
$320,100
$304,000 - $336,000
$1,816/mo
Zestimate® history
Loading...
Owner options
Explore your selling options
What's special
Say goodbye to stairs and hello to easy living in this beautifully upgraded zero-step entry home, offering comfort and style all on one level. Designed with thoughtful features throughout, this home boasts granite countertops, stainless steel appliances, a walk-in pantry with roll-out shelves, and a spacious granite breakfast bar perfect for casual dining or entertaining. Enjoy the warmth of heated wood floors, elegant recessed lighting, and an open-concept layout that easily accommodates your large dining table and hutch. Both bathrooms feature granite vanities, with the primary suite offering dual sinks, a luxurious onyx walk-in shower, and a custom walk-in closet with built-in organizers. Additional highlights include a main floor laundry room with a convenient folding counter, a covered patio ideal for relaxing outdoors, and a heated three-stall garage—with plenty of space for your golf cart and more. And with Brandon Golf Course just around the corner, your dream lifestyle is within reach. This home truly has it all—style, function, and location!
Zillow last checked: 8 hours ago
Listing updated: October 27, 2025 at 12:32pm
Listed by:
Beau R Carpenter,
Hegg, REALTORS,
Tyler Goff,
Hegg, REALTORS
Bought with:
Beau R Carpenter
Source: Realtor Association of the Sioux Empire,MLS#: 22504225
Facts & features
Interior
Bedrooms & bathrooms
- Bedrooms: 2
- Bathrooms: 2
- Full bathrooms: 1
- 3/4 bathrooms: 1
- Main level bedrooms: 2
Primary bedroom
- Level: Main
- Area: 156
- Dimensions: 13 x 12
Bedroom 2
- Level: Main
- Area: 144
- Dimensions: 12 x 12
Dining room
- Description: open w/additional granite island seating
- Level: Main
- Area: 108
- Dimensions: 12 x 9
Kitchen
- Description: Granite countertops, SS Appliances
- Level: Main
- Area: 168
- Dimensions: 14 x 12
Living room
- Description: Wood Floors, Slider to Covered patio
- Level: Main
- Area: 266
- Dimensions: 19 x 14
Cooling
- Central Air
Appliances
- Included: Dishwasher, Disposal, Dryer, Electric Range, Microwave, Refrigerator, Washer
Features
- Master Downstairs, Main Floor Laundry, Master Bath
- Flooring: Tile, Wood
- Basement: None
Interior area
- Total interior livable area: 1,406 sqft
- Finished area above ground: 1,406
- Finished area below ground: 0
Property
Parking
- Total spaces: 3
- Parking features: Concrete
- Garage spaces: 3
Features
- Patio & porch: Front Porch, Covered Patio
Lot
- Size: 9,182 sqft
- Dimensions: 64x54x58x110x89
- Features: Corner Lot, Irregular Lot
Details
- Parcel number: 80062
Construction
Type & style
- Home type: SingleFamily
- Architectural style: Ranch
- Property subtype: Single Family Residence
Materials
- Hard Board, Stone
- Foundation: Slab
- Roof: Composition
Condition
- Year built: 2015
Utilities & green energy
- Sewer: Public Sewer
- Water: Public
Community & neighborhood
Location
- Region: Brandon
- Subdivision: Sunrise Estates
Other
Other facts
- Listing terms: Cash
- Road surface type: Asphalt
Price history
| Date | Event | Price |
|---|---|---|
| 10/24/2025 | Sold | $320,000-4.4%$228/sqft |
Source: | ||
| 7/24/2025 | Price change | $334,900-1.5%$238/sqft |
Source: | ||
| 7/10/2025 | Price change | $339,900-1.5%$242/sqft |
Source: | ||
| 6/4/2025 | Listed for sale | $345,000+15%$245/sqft |
Source: | ||
| 6/3/2025 | Sold | $300,000+54.6%$213/sqft |
Source: Public Record Report a problem | ||
Public tax history
| Year | Property taxes | Tax assessment |
|---|---|---|
| 2024 | $3,711 -4% | $288,400 +4.1% |
| 2023 | $3,865 +5.8% | $277,000 +11.8% |
| 2022 | $3,652 +0.4% | $247,700 +3.9% |
Find assessor info on the county website
Neighborhood: 57005
Nearby schools
GreatSchools rating
- 9/10Robert Bennis Elementary - 05Grades: K-4Distance: 2.4 mi
- 9/10Brandon Valley Middle School - 02Grades: 7-8Distance: 1.5 mi
- 7/10Brandon Valley High School - 01Grades: 9-12Distance: 1.1 mi
Schools provided by the listing agent
- Elementary: Brandon ES
- Middle: Brandon Valley MS
- High: Brandon Valley HS
- District: Brandon Valley 49-2
Source: Realtor Association of the Sioux Empire. This data may not be complete. We recommend contacting the local school district to confirm school assignments for this home.

Get pre-qualified for a loan
At Zillow Home Loans, we can pre-qualify you in as little as 5 minutes with no impact to your credit score.An equal housing lender. NMLS #10287.



