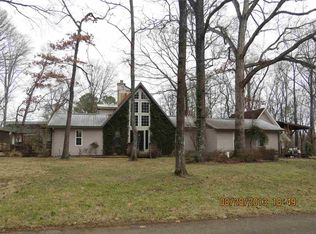ONE LEVEL LIVING AT ITS BEST WITH MOUNTAIN VIEWS! Great quiet country setting in a private cul-de-sac. With 2184 SqFt this home comes with a desirable split-bedroom floor plan, double master suites and plenty of room for entertaining or nestle beside either of the fireplaces and just relax. Enjoy your morning coffee on the screened-in back porch while taking in the beautiful landscape. This home is a must-see! Call today to schedule your private showing.
This property is off market, which means it's not currently listed for sale or rent on Zillow. This may be different from what's available on other websites or public sources.

