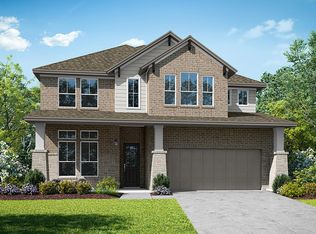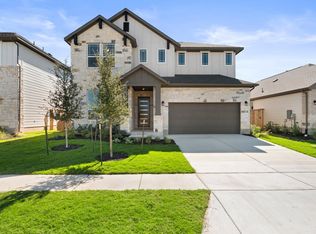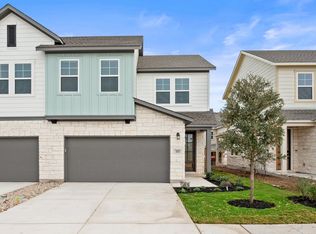The Linden | Homesite A-29 | South-facingThe Linden greets you with a stunning spiral staircase right inside the foyer. An open-concept kitchen with large island and great room were designed for day-to-day family living, seamlessly connecting to a covered outdoor living area. A private extra bedroom and bath on the main level allow visitors to enjoy their stay and their independence. The primary suite is on the main level, while the kid zone is upstairs. Your space feels spa-like, especially with the added soaking tub. Their space revolves around a large game room.Home Highlights:Upgraded Gourmet KitchenAdditional soaking tub in Primary BathQuartz Countertops throughout
This property is off market, which means it's not currently listed for sale or rent on Zillow. This may be different from what's available on other websites or public sources.



