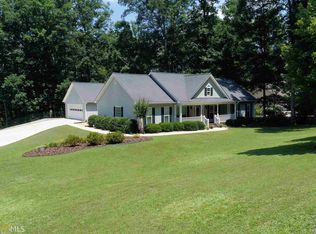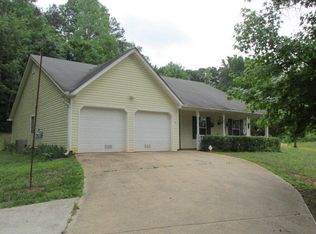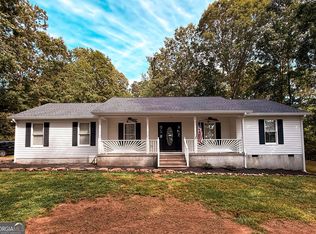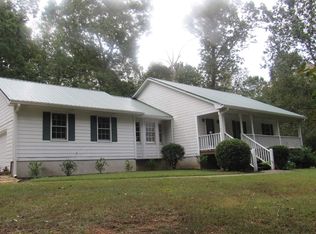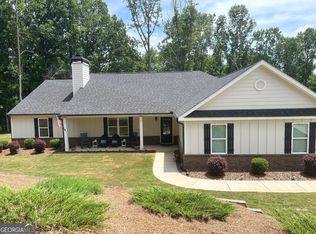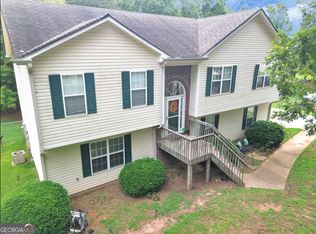Beautiful Custom Built Home sitting on a private 3.29 acre lot. 3 Bedrooms, 2 1/2 Baths, Open floor plan with a huge master suite, soaking tub, double vanities and his and her walk in closets. Open Kitchen with an extra large island for a work space and seating and a large breakfast nook overlooking the front yard, walk-in pantry, separate laundry room, Two additional spacious bedrooms and an unfinished bonus room for expansion or storage. Cozy Fireplace in Family Room, double french doors leading out to the back deck. Large Covered Front Porch, Roof Replaced in 2023. This Homes Qualifies for 100% USDA Financing!! No HOA! 8 miles to Jefferson, 12 miles to I-85 , 18 minutes to Athens.
Active
Price cut: $11K (11/14)
$459,000
301 Summit Heights Dr, Nicholson, GA 30565
3beds
1,990sqft
Est.:
Single Family Residence
Built in 2005
3.3 Acres Lot
$450,300 Zestimate®
$231/sqft
$-- HOA
What's special
Open floor planLarge covered front porchWalk-in pantryHuge master suiteOpen kitchenSoaking tubSeparate laundry room
- 108 days |
- 617 |
- 26 |
Zillow last checked: 9 hours ago
Listing updated: November 16, 2025 at 10:06pm
Listed by:
Debbie Lanier 706-202-2851,
Prestige Properties of Georgia
Source: GAMLS,MLS#: 10587404
Tour with a local agent
Facts & features
Interior
Bedrooms & bathrooms
- Bedrooms: 3
- Bathrooms: 3
- Full bathrooms: 2
- 1/2 bathrooms: 1
- Main level bathrooms: 2
- Main level bedrooms: 3
Rooms
- Room types: Bonus Room, Family Room, Foyer, Laundry
Dining room
- Features: Dining Rm/Living Rm Combo, Seats 12+
Heating
- Central, Electric, Heat Pump, Hot Water
Cooling
- Ceiling Fan(s), Central Air, Electric, Heat Pump
Appliances
- Included: Dishwasher, Electric Water Heater, Ice Maker, Microwave, Oven/Range (Combo), Refrigerator
- Laundry: Common Area
Features
- Double Vanity, High Ceilings, Master On Main Level, Separate Shower, Soaking Tub, Tray Ceiling(s), Vaulted Ceiling(s), Walk-In Closet(s)
- Flooring: Laminate, Tile
- Basement: Crawl Space
- Attic: Pull Down Stairs
- Number of fireplaces: 1
- Fireplace features: Family Room
Interior area
- Total structure area: 1,990
- Total interior livable area: 1,990 sqft
- Finished area above ground: 1,990
- Finished area below ground: 0
Property
Parking
- Parking features: Attached, Carport
- Has carport: Yes
Features
- Levels: One and One Half
- Stories: 1
- Patio & porch: Deck, Porch
Lot
- Size: 3.3 Acres
- Features: Private, Sloped
Details
- Parcel number: 026 025
Construction
Type & style
- Home type: SingleFamily
- Architectural style: Ranch,Traditional
- Property subtype: Single Family Residence
Materials
- Vinyl Siding
- Roof: Composition
Condition
- Resale
- New construction: No
- Year built: 2005
Utilities & green energy
- Sewer: Septic Tank
- Water: Public
- Utilities for property: Cable Available, Electricity Available, High Speed Internet, Underground Utilities, Water Available
Community & HOA
Community
- Features: None
- Subdivision: Summit Heights
HOA
- Has HOA: No
- Services included: None
Location
- Region: Nicholson
Financial & listing details
- Price per square foot: $231/sqft
- Tax assessed value: $327,700
- Annual tax amount: $3,483
- Date on market: 8/25/2025
- Cumulative days on market: 108 days
- Listing agreement: Exclusive Right To Sell
- Electric utility on property: Yes
Estimated market value
$450,300
$428,000 - $473,000
$2,013/mo
Price history
Price history
| Date | Event | Price |
|---|---|---|
| 11/14/2025 | Price change | $459,000-2.3%$231/sqft |
Source: | ||
| 10/8/2025 | Price change | $470,000-1.1%$236/sqft |
Source: | ||
| 8/25/2025 | Listed for sale | $475,000+163.9%$239/sqft |
Source: | ||
| 3/24/2021 | Listing removed | -- |
Source: Owner Report a problem | ||
| 6/13/2014 | Sold | $180,000+2.9%$90/sqft |
Source: Public Record Report a problem | ||
Public tax history
Public tax history
| Year | Property taxes | Tax assessment |
|---|---|---|
| 2024 | $3,483 +12.8% | $131,080 +9.8% |
| 2023 | $3,089 +2.4% | $119,400 +18.4% |
| 2022 | $3,017 +9% | $100,840 +10% |
Find assessor info on the county website
BuyAbility℠ payment
Est. payment
$2,676/mo
Principal & interest
$2201
Property taxes
$314
Home insurance
$161
Climate risks
Neighborhood: 30565
Nearby schools
GreatSchools rating
- 6/10East Jackson Elementary SchoolGrades: PK-5Distance: 2.5 mi
- 7/10East Jackson Comprehensive High SchoolGrades: 8-12Distance: 2.5 mi
- 6/10East Jackson Middle SchoolGrades: 6-7Distance: 2.8 mi
Schools provided by the listing agent
- Elementary: East Jackson
- Middle: East Jackson
- High: East Jackson Comp
Source: GAMLS. This data may not be complete. We recommend contacting the local school district to confirm school assignments for this home.
- Loading
- Loading
