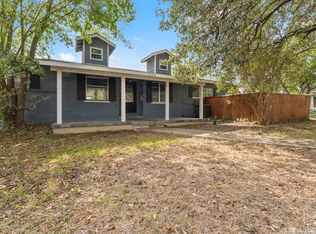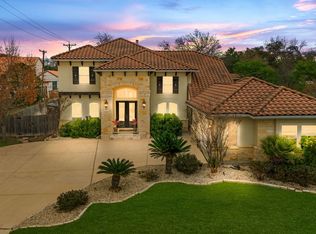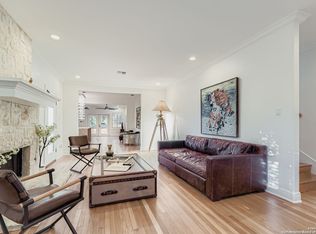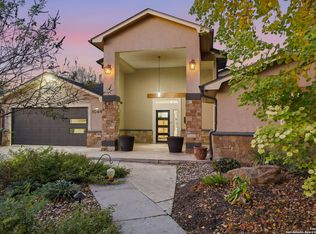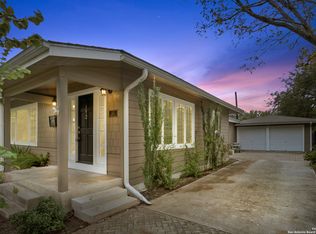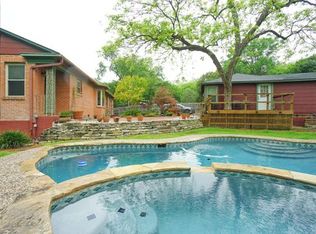Welcome to 301 Tuttle Rd. a 3,100 sq ft. modern traditional home, where exquisite luxury finishes meet timeless design. Perfect for empty nesters and vibrant families alike, this residence features three generously sized bedrooms, three beautifully appointed baths, and a stylish half bath. Delight in the versatile and bright flex room, ideal for remote work or creative pursuits. The spacious detached two-car garage offers ample storage and convenience. We have priced the property to allow the new owner(s) the flexibility to design and personalize the landscaping to their liking. The expansive grounds offer a blank canvas for your personal landscaping vision or we can arrange a refined base landscape design to start you off. Don't miss the opportunity to embrace a lifestyle of comfort and sophistication.
New construction
Price cut: $44K (2/7)
$1,155,000
301 tuttle, Terrell Hills, TX 78209
3beds
3,100sqft
Est.:
Single Family Residence
Built in 2025
0.32 Acres Lot
$1,119,600 Zestimate®
$373/sqft
$-- HOA
What's special
Stylish half bathSpacious detached two-car garageExquisite luxury finishesThree beautifully appointed bathsThree generously sized bedroomsTimeless designExpansive grounds
- 6 days |
- 836 |
- 33 |
Zillow last checked: 8 hours ago
Listing updated: February 07, 2026 at 12:02pm
Listed by:
Aldo Ramirez TREC #638577 (210) 829-5088,
South Texas Realty Services
Source: LERA MLS,MLS#: 1939907
Tour with a local agent
Facts & features
Interior
Bedrooms & bathrooms
- Bedrooms: 3
- Bathrooms: 4
- Full bathrooms: 3
- 1/2 bathrooms: 1
Primary bedroom
- Features: Walk-In Closet(s), Full Bath
- Area: 224
- Dimensions: 16 x 14
Bedroom 2
- Area: 208
- Dimensions: 16 x 13
Bedroom 3
- Area: 144
- Dimensions: 12 x 12
Primary bathroom
- Features: Tub/Shower Separate, Double Vanity
- Area: 221
- Dimensions: 17 x 13
Dining room
- Area: 352
- Dimensions: 22 x 16
Kitchen
- Area: 285
- Dimensions: 19 x 15
Living room
- Area: 374
- Dimensions: 22 x 17
Heating
- Central, Electric
Cooling
- Ceiling Fan(s), Two Central
Appliances
- Included: Gas Cooktop, Indoor Grill, Refrigerator, Dishwasher, Plumbed For Ice Maker, Tankless Water Heater, ENERGY STAR Qualified Appliances
- Laundry: Laundry Room, Washer Hookup, Dryer Connection
Features
- One Living Area, Separate Dining Room, Kitchen Island, Breakfast Bar, Pantry, Study/Library, High Ceilings, Walk-In Closet(s), Ceiling Fan(s), Chandelier, Wet Bar
- Flooring: Ceramic Tile, Wood
- Windows: Low Emissivity Windows, Window Coverings
- Has basement: No
- Attic: 12"+ Attic Insulation
- Number of fireplaces: 1
- Fireplace features: One
Interior area
- Total interior livable area: 3,100 sqft
Video & virtual tour
Property
Parking
- Total spaces: 2
- Parking features: Two Car Garage, Detached, Garage Faces Side, Oversized
- Garage spaces: 2
Features
- Levels: One
- Stories: 1
- Patio & porch: Patio, Covered
- Exterior features: Gas Grill, Sprinkler System, Rain Gutters, Lighting, Outdoor Kitchen
- Pool features: None
- Fencing: Privacy
Lot
- Size: 0.32 Acres
- Features: Corner Lot
- Residential vegetation: Mature Trees
Details
- Parcel number: 055260020190
Construction
Type & style
- Home type: SingleFamily
- Property subtype: Single Family Residence
Materials
- Stucco, Foam Insulation
- Foundation: Slab
- Roof: Composition
Condition
- New Construction
- New construction: Yes
- Year built: 2025
Details
- Builder name: ARLA CORP
Utilities & green energy
- Electric: CPS
- Gas: CPS
- Sewer: SAWS, Sewer System
- Water: SAWS
Community & HOA
Community
- Features: None
- Subdivision: Terrell Hills
Location
- Region: Terrell Hills
Financial & listing details
- Price per square foot: $373/sqft
- Tax assessed value: $296,170
- Annual tax amount: $4,506
- Price range: $1.2M - $1.2M
- Date on market: 2/7/2026
- Cumulative days on market: 8 days
- Listing terms: Conventional,Cash
Estimated market value
$1,119,600
$1.06M - $1.18M
$4,269/mo
Price history
Price history
| Date | Event | Price |
|---|---|---|
| 2/7/2026 | Price change | $1,155,000-3.7%$373/sqft |
Source: | ||
| 1/20/2026 | Price change | $1,199,000-6.7%$387/sqft |
Source: | ||
| 10/16/2025 | Price change | $1,285,000-3.7%$415/sqft |
Source: | ||
| 9/24/2025 | Price change | $1,335,000-4.3%$431/sqft |
Source: | ||
| 6/9/2025 | Price change | $1,395,000-6.7%$450/sqft |
Source: | ||
Public tax history
Public tax history
| Year | Property taxes | Tax assessment |
|---|---|---|
| 2025 | -- | $296,170 +37.9% |
| 2024 | $4,507 -0.7% | $214,740 |
| 2023 | $4,538 +5.9% | $214,740 +15% |
Find assessor info on the county website
BuyAbility℠ payment
Est. payment
$7,865/mo
Principal & interest
$5757
Property taxes
$1704
Home insurance
$404
Climate risks
Neighborhood: 78209
Nearby schools
GreatSchools rating
- 6/10Wilshire Elementary SchoolGrades: PK-5Distance: 1.4 mi
- 4/10Garner Middle SchoolGrades: 6-8Distance: 2.7 mi
- 4/10Macarthur High SchoolGrades: 9-12Distance: 3.9 mi
Schools provided by the listing agent
- District: North East I.S.D.
Source: LERA MLS. This data may not be complete. We recommend contacting the local school district to confirm school assignments for this home.
- Loading
- Loading
