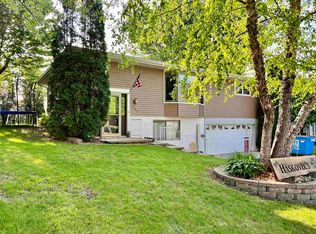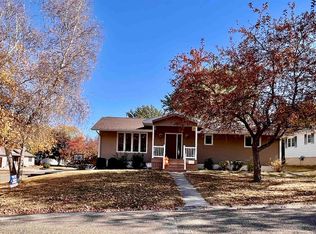New Listing! This House Has So Much To Offer! The Main Floor Has A Beautiful Living Room With Vaulted Ceiling & Gas Fireplace And Sits Next To The Sunny Dining Room/Kitchen Combo. The Dining Room Has A Slider To The Backyard Patio For Your Summer Evening Meals And Entertaining. The Kitchen Has Beautiful Maple Cabinetry, And Separate Breakfast Nook, Plenty Of Counter Space And Storage. To Finish Out The Main Floor Check Out The Full-Sized Bathroom, Master Suite With Walk-In Closet, Separate Shower And Whirlpool Tub As Well As 2 Additional Bedrooms-This Master Also Has Room For A Sitting Area. The Lower Level Features Custom Flooring, 3/4 Bath, Family Room, And Possible 4th Bedroom. From This Level You Can Also Access The 3 Tuck-Under Garage Stalls. There Are So Many Amenities To This Property, Call Your Favorite Realtor For A Private Tour! All Measurements Are Approximate.
This property is off market, which means it's not currently listed for sale or rent on Zillow. This may be different from what's available on other websites or public sources.


