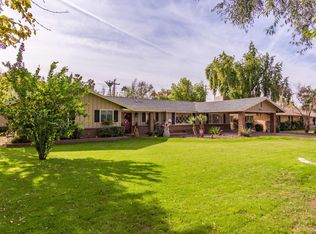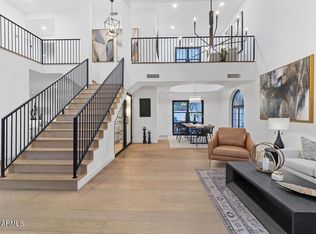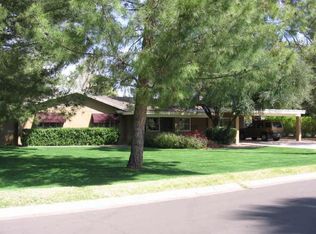Sold for $1,150,000 on 07/31/25
$1,150,000
301 W Royal Palm Rd, Phoenix, AZ 85021
4beds
3baths
2,847sqft
Single Family Residence
Built in 1954
0.33 Acres Lot
$1,093,400 Zestimate®
$404/sqft
$3,999 Estimated rent
Home value
$1,093,400
$995,000 - $1.19M
$3,999/mo
Zestimate® history
Loading...
Owner options
Explore your selling options
What's special
A Rare Opportunity to Own a Piece of Architectural History
This iconic mid-century modern residence is the very first home designed and lived in by renowned architect Al Beadle. Showcasing signature Beadle elements—terrazzo tile flooring, a distinctive hanging bookcase, and an abundance of natural light—this home beautifully embodies his timeless design aesthetic.
Thoughtfully renovated with respect to Beadle's original vision, the home now features enhanced spaces for effortless modern living. The seamless integration of indoor and outdoor living remains intact, highlighted by expansive dual-pane windows that invite the outdoors in.
Recent updates include a new foam and composite shingle roof, a fully refinished pebble-sheen pool, and a completely updated kitchen. Many original design features have been meticulously preserved. The interior offers an open, flowing layout that enhances accessibility, while the generously sized, fully irrigated lot is attractively landscaped.
This is a true Beadle masterpiecea rare blend of architectural legacy and modern comfort.
Zillow last checked: 8 hours ago
Listing updated: August 20, 2025 at 11:17am
Listed by:
Tyler Blair 480-771-4847,
eXp Realty,
Darby N Halstead 602-705-8861,
eXp Realty
Bought with:
Craig S Binder, SA689699000
Jason Mitchell Real Estate
Source: ARMLS,MLS#: 6873322

Facts & features
Interior
Bedrooms & bathrooms
- Bedrooms: 4
- Bathrooms: 3
Heating
- Natural Gas
Cooling
- Central Air, Ceiling Fan(s)
Appliances
- Included: Gas Cooktop, Built-In Gas Oven
Features
- High Speed Internet, Double Vanity, Eat-in Kitchen, No Interior Steps, 3/4 Bath Master Bdrm, Full Bth Master Bdrm
- Flooring: Carpet, Tile
- Windows: Double Pane Windows
- Has basement: No
- Has fireplace: Yes
- Fireplace features: Living Room
Interior area
- Total structure area: 2,847
- Total interior livable area: 2,847 sqft
Property
Parking
- Total spaces: 5
- Parking features: Garage Door Opener, Direct Access, Circular Driveway, Attch'd Gar Cabinets
- Garage spaces: 2
- Uncovered spaces: 3
Accessibility
- Accessibility features: Lever Handles, Bath Lever Faucets
Features
- Stories: 1
- Patio & porch: Covered, Patio
- Exterior features: Private Yard
- Has private pool: Yes
- Spa features: None
- Fencing: Block,Wood
Lot
- Size: 0.33 Acres
- Features: Corner Lot, Gravel/Stone Front, Grass Front, Grass Back
Details
- Parcel number: 16056052
Construction
Type & style
- Home type: SingleFamily
- Architectural style: Contemporary
- Property subtype: Single Family Residence
Materials
- Stucco, Wood Frame, Painted, Brick
- Roof: Built-Up
Condition
- Year built: 1954
Details
- Builder name: BEADLE
Utilities & green energy
- Electric: 220 Volts in Kitchen
- Sewer: Public Sewer
- Water: City Water
Community & neighborhood
Location
- Region: Phoenix
Other
Other facts
- Listing terms: Cash,Conventional
- Ownership: Fee Simple
Price history
| Date | Event | Price |
|---|---|---|
| 7/31/2025 | Sold | $1,150,000$404/sqft |
Source: | ||
| 7/7/2025 | Pending sale | $1,150,000$404/sqft |
Source: | ||
| 6/25/2025 | Price change | $1,150,000-4.2%$404/sqft |
Source: | ||
| 5/30/2025 | Listed for sale | $1,200,000$421/sqft |
Source: | ||
| 5/30/2025 | Listing removed | $1,200,000$421/sqft |
Source: | ||
Public tax history
| Year | Property taxes | Tax assessment |
|---|---|---|
| 2025 | $6,429 +3.9% | $85,570 -3.3% |
| 2024 | $6,189 +1.8% | $88,500 +90.1% |
| 2023 | $6,079 +2% | $46,555 -16.6% |
Find assessor info on the county website
Neighborhood: North Mountain
Nearby schools
GreatSchools rating
- 6/10Royal Palm Middle SchoolGrades: 5-8Distance: 1.3 mi
- 9/10Sunnyslope High SchoolGrades: 9-12Distance: 0.7 mi
- 3/10Richard E Miller SchoolGrades: K-5Distance: 1.4 mi
Schools provided by the listing agent
- Elementary: Richard E Miller School
- Middle: Royal Palm Middle School
- High: Sunnyslope High School
- District: Washington Elementary School District
Source: ARMLS. This data may not be complete. We recommend contacting the local school district to confirm school assignments for this home.
Get a cash offer in 3 minutes
Find out how much your home could sell for in as little as 3 minutes with a no-obligation cash offer.
Estimated market value
$1,093,400
Get a cash offer in 3 minutes
Find out how much your home could sell for in as little as 3 minutes with a no-obligation cash offer.
Estimated market value
$1,093,400


