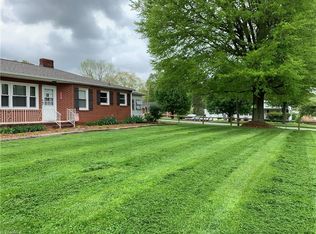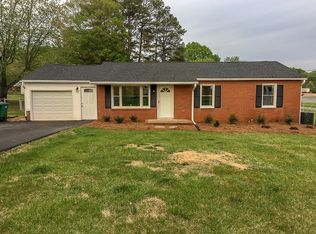Sold for $225,000
$225,000
301 W Wall St, Rural Hall, NC 27045
3beds
1,577sqft
Stick/Site Built, Residential, Single Family Residence
Built in 1956
0.41 Acres Lot
$231,700 Zestimate®
$--/sqft
$1,530 Estimated rent
Home value
$231,700
$211,000 - $255,000
$1,530/mo
Zestimate® history
Loading...
Owner options
Explore your selling options
What's special
REDUCED!! SMALL TOWN LIVING! Spacious corner lot convenient to nearby library, churches, park, medical etc. Rear yard w/patio, privacy fencing and wired outbuilding/workshop. Enclosed porch (no h/a & not included in sq ft) gives additional living space and overlooks yard. LR w/corner fireplace (buck stove) and wood floors. Spacious den w/closet could be used as sitting area for master bedroom. Eat-in kit w/appliances to remain and includes new range. Unfinished basement w/sump pump is great for additional storage. Some hardwood under carpet. Neighborhood (membership required) pool only blocks away. Recent appraisal. Estate sale subject to 10 day upset and court approval. See Agent Only.
Zillow last checked: 8 hours ago
Listing updated: July 17, 2024 at 02:00pm
Listed by:
Elaine M Calloway 336-983-0398,
Elaine Calloway Realty
Bought with:
Jordan Fulk
Long & Foster Real Estate, Inc
Source: Triad MLS,MLS#: 1130612 Originating MLS: Winston-Salem
Originating MLS: Winston-Salem
Facts & features
Interior
Bedrooms & bathrooms
- Bedrooms: 3
- Bathrooms: 2
- Full bathrooms: 1
- 1/2 bathrooms: 1
- Main level bathrooms: 2
Primary bedroom
- Level: Main
- Dimensions: 14.42 x 13.5
Bedroom 2
- Level: Main
- Dimensions: 14.25 x 11
Bedroom 3
- Level: Main
- Dimensions: 13 x 11.42
Den
- Level: Main
- Dimensions: 15.33 x 14.17
Enclosed porch
- Level: Main
- Dimensions: 14 x 8
Kitchen
- Level: Main
- Dimensions: 14.17 x 11.5
Living room
- Level: Main
- Dimensions: 19.5 x 12.58
Heating
- Heat Pump, Electric
Cooling
- Central Air
Appliances
- Included: Dishwasher, Range, Electric Water Heater
- Laundry: Dryer Connection, Washer Hookup
Features
- Built-in Features, Ceiling Fan(s), Dead Bolt(s), Pantry
- Flooring: Carpet, Tile, Wood
- Doors: Storm Door(s)
- Windows: Insulated Windows
- Basement: Unfinished, Basement, Crawl Space
- Attic: Access Only
- Number of fireplaces: 1
- Fireplace features: Living Room
Interior area
- Total structure area: 1,577
- Total interior livable area: 1,577 sqft
- Finished area above ground: 1,577
Property
Parking
- Total spaces: 1
- Parking features: Carport, Driveway, Attached Carport
- Attached garage spaces: 1
- Has carport: Yes
- Has uncovered spaces: Yes
Features
- Levels: One
- Stories: 1
- Patio & porch: Porch
- Pool features: None
- Fencing: Fenced,Privacy
Lot
- Size: 0.41 Acres
- Dimensions: 100 x 180 x 100 x 180
- Features: City Lot, Cleared, Corner Lot, Level, Not in Flood Zone, Flat
Details
- Additional structures: Storage
- Parcel number: 6920020713000
- Zoning: Res
- Special conditions: Owner Sale
Construction
Type & style
- Home type: SingleFamily
- Architectural style: Ranch
- Property subtype: Stick/Site Built, Residential, Single Family Residence
Materials
- Brick
Condition
- Year built: 1956
Utilities & green energy
- Sewer: Public Sewer
- Water: Public
Community & neighborhood
Security
- Security features: Smoke Detector(s)
Location
- Region: Rural Hall
Other
Other facts
- Listing agreement: Exclusive Right To Sell
- Listing terms: Cash,FHA,VA Loan
Price history
| Date | Event | Price |
|---|---|---|
| 7/17/2024 | Sold | $225,000-1.1% |
Source: | ||
| 5/8/2024 | Pending sale | $227,500 |
Source: | ||
| 5/2/2024 | Price change | $227,500-3.2% |
Source: | ||
| 3/21/2024 | Price change | $234,900-2.1% |
Source: | ||
| 1/19/2024 | Listed for sale | $239,900+71.4% |
Source: | ||
Public tax history
| Year | Property taxes | Tax assessment |
|---|---|---|
| 2025 | $2,144 +43.7% | $257,300 +76.2% |
| 2024 | $1,492 +3% | $146,000 |
| 2023 | $1,448 | $146,000 |
Find assessor info on the county website
Neighborhood: 27045
Nearby schools
GreatSchools rating
- 3/10Rural Hall ElementaryGrades: PK-5Distance: 1.2 mi
- 1/10Northwest MiddleGrades: 6-8Distance: 2.5 mi
- 2/10North Forsyth HighGrades: 9-12Distance: 3.4 mi
Get a cash offer in 3 minutes
Find out how much your home could sell for in as little as 3 minutes with a no-obligation cash offer.
Estimated market value
$231,700

