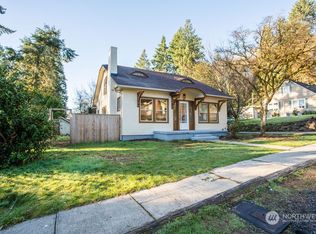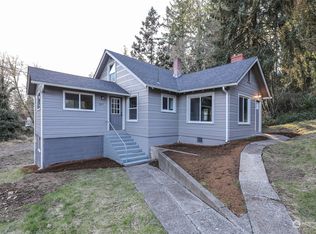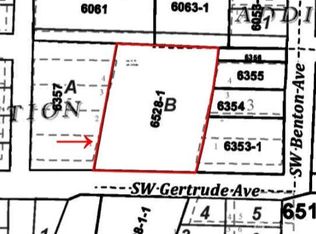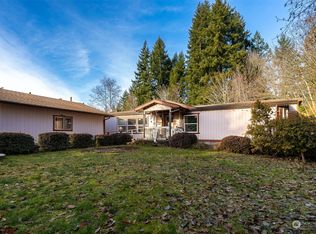Sold
Listed by:
Robert Simonson,
Realty One Group Pacifica
Bought with: John L Scott LVW
$505,000
301 W Walnut Street, Winlock, WA 98596
4beds
3,534sqft
Single Family Residence
Built in 1908
0.62 Acres Lot
$503,500 Zestimate®
$143/sqft
$2,209 Estimated rent
Home value
$503,500
$438,000 - $579,000
$2,209/mo
Zestimate® history
Loading...
Owner options
Explore your selling options
What's special
This 1908 Craftsman sits on 0.62 acres just blocks from downtown Winlock and local schools. Classic details like leaded glass windows, wainscoting, and a refinished clawfoot tub pair beautifully with modern touches including a newer 30-year roof and warm wood flooring. Enjoy the covered front porch for quiet mornings or host gatherings on the spacious back deck. A circular driveway offers easy access, RV parking, and a daylight basement/garage adds versatile space for storage, a workshop, or parking. Only 3 miles to I-5!
Zillow last checked: 8 hours ago
Listing updated: November 09, 2025 at 04:02am
Listed by:
Robert Simonson,
Realty One Group Pacifica
Bought with:
Dusti Carlough, 97503
John L Scott LVW
Source: NWMLS,MLS#: 2384958
Facts & features
Interior
Bedrooms & bathrooms
- Bedrooms: 4
- Bathrooms: 2
- Full bathrooms: 1
- 3/4 bathrooms: 1
- Main level bathrooms: 2
- Main level bedrooms: 1
Primary bedroom
- Level: Main
Bathroom full
- Level: Main
Bathroom three quarter
- Level: Main
Dining room
- Level: Main
Kitchen without eating space
- Level: Main
Living room
- Level: Main
Utility room
- Level: Lower
Heating
- Fireplace, Forced Air, Heat Pump, Electric, Natural Gas
Cooling
- Central Air, Heat Pump
Appliances
- Included: Dishwasher(s), Dryer(s), Refrigerator(s), Stove(s)/Range(s), Washer(s), Water Heater: Gas, Water Heater Location: Basement
Features
- Dining Room
- Flooring: Vinyl Plank, Carpet
- Basement: Daylight,Bath/Stubbed
- Number of fireplaces: 1
- Fireplace features: Wood Burning, Main Level: 1, Fireplace
Interior area
- Total structure area: 3,534
- Total interior livable area: 3,534 sqft
Property
Parking
- Total spaces: 2
- Parking features: Driveway, Attached Garage, RV Parking
- Attached garage spaces: 2
Features
- Levels: Two
- Stories: 2
- Patio & porch: Dining Room, Fireplace, Water Heater
Lot
- Size: 0.62 Acres
- Features: Cul-De-Sac, Dead End Street, Deck, Gas Available, Patio, RV Parking
- Topography: Level,Sloped
- Residential vegetation: Fruit Trees, Wooded
Details
- Parcel number: 006061000000
- Special conditions: Standard
Construction
Type & style
- Home type: SingleFamily
- Property subtype: Single Family Residence
Materials
- Wood Siding, Wood Products
- Foundation: Poured Concrete
- Roof: Composition
Condition
- Year built: 1908
- Major remodel year: 1908
Utilities & green energy
- Electric: Company: Lewis County PUD
- Sewer: Sewer Connected, Company: City of Winlock
- Water: Public, Company: City Of Winlock
Community & neighborhood
Location
- Region: Winlock
- Subdivision: Winlock
Other
Other facts
- Listing terms: Cash Out,Conventional,FHA,VA Loan
- Cumulative days on market: 98 days
Price history
| Date | Event | Price |
|---|---|---|
| 10/9/2025 | Sold | $505,000-1%$143/sqft |
Source: | ||
| 9/7/2025 | Pending sale | $510,000$144/sqft |
Source: | ||
| 7/9/2025 | Price change | $510,000-2.9%$144/sqft |
Source: | ||
| 6/2/2025 | Listed for sale | $525,000+31.3%$149/sqft |
Source: | ||
| 6/7/2021 | Sold | $399,900$113/sqft |
Source: Public Record Report a problem | ||
Public tax history
| Year | Property taxes | Tax assessment |
|---|---|---|
| 2024 | $3,511 +7.1% | $511,600 +4.6% |
| 2023 | $3,278 +6% | $488,900 +41.4% |
| 2021 | $3,093 -3% | $345,800 +7.4% |
Find assessor info on the county website
Neighborhood: 98596
Nearby schools
GreatSchools rating
- 4/10Winlock Miller Elementary SchoolGrades: PK-5Distance: 0.1 mi
- 4/10Winlock Middle SchoolGrades: 6-8Distance: 2.3 mi
- 4/10Winlock Senior High SchoolGrades: 9-12Distance: 2.3 mi
Schools provided by the listing agent
- Elementary: Winlock Miller Elem
- Middle: Winlock Mid
- High: Winlock Snr High
Source: NWMLS. This data may not be complete. We recommend contacting the local school district to confirm school assignments for this home.
Get pre-qualified for a loan
At Zillow Home Loans, we can pre-qualify you in as little as 5 minutes with no impact to your credit score.An equal housing lender. NMLS #10287.



