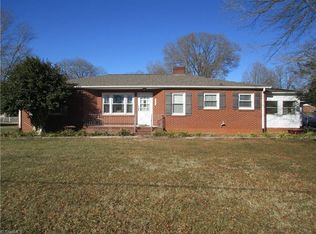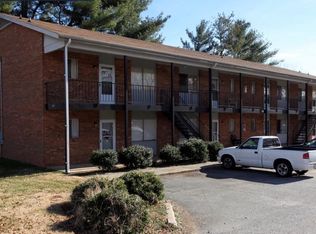Cute as can be Brick Ranch with tons updates! Brand new roof,cabinets,counter tops,back splash,fenced back yard,new windows,newer HVAC, Huge patio thats overlooking great level fenced back yard thats perfect for entertaining & get togethers! All one level living in great conv.location! Beautiful hardwood & tile floors, large unfinished basement, Huge Living room w/fireplace w/buck stove, large den & so much more! Great corner lot, neighborhood pool right down street! Call today! This want be here long!!
This property is off market, which means it's not currently listed for sale or rent on Zillow. This may be different from what's available on other websites or public sources.

