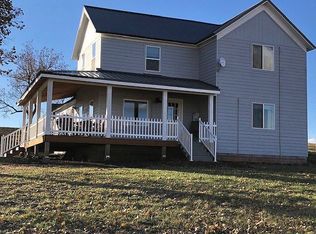Located in one of the most stunning settings in all of Whitman county this beautiful 5 bed 4 bath home is the perfect property for the family who wants to be away from it all while still having it all! The jaw dropping kitchen features gorgeous granite counter tops, stainless steel appliances, pantry, gas cook top, and kitchen appliance pantry. With the large formal dining room you'll have plenty of room to entertain guests. The master bedroom is located on the main level and has a huge walk in shower, heated tile floors, and his and her closets. For the guys there is a huge 76x40 shop for all your toys with an additional space that can be converted to a mother in law apartment or airbnb. This home really does have too many features to list. You've just got to make it a point to see the home today!
This property is off market, which means it's not currently listed for sale or rent on Zillow. This may be different from what's available on other websites or public sources.

