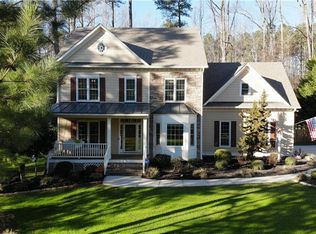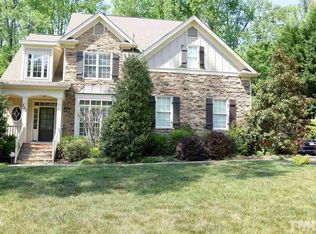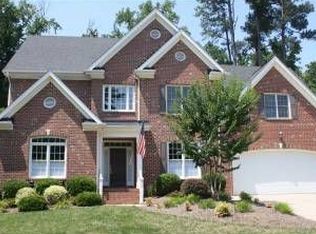Beautiful, Classy and Executive Style Home in Wescott with a serine setting. This 5-bedroom home has well over $140,000 in updates over the past few years. New carpet, windows, and fresh interior paint. Nearly 3,000 sq. ft. with detailed molding, transom windows, hardwood floors, formal dining room, first floor guest suite, bonus room with storage, plus an unfinished walk-up attic with endless possibilities. Sunroom overlooks a private tranquil setting with fresh sod and recent landscaping. Front Lawn Irrigation System.
This property is off market, which means it's not currently listed for sale or rent on Zillow. This may be different from what's available on other websites or public sources.


