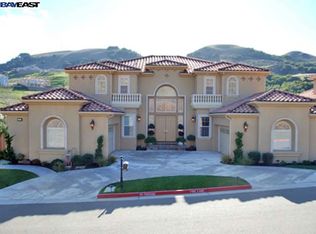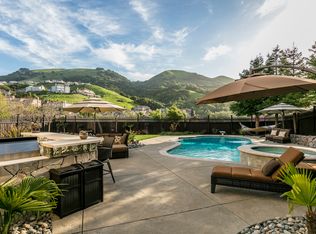Most Desirable Floorplan, Best Location in Community, Commanding Views Inside/ Out, yet Protected from Wind and Fog that Sweeps the top of the mountain. Private Yet Close to Main Gate: Easy to Get In and Out of Community. Just a few Steps from Community Playground and Tennis CT. 3 Stories house, with Bonus Family Room and Complete Suite with own entrance on 3rd floor, perfect for private in law quarters. Grand Foyer w/ 2 Majestic Staircases, High Ceiling, Dining Room with Views. Gourmet Kitchen w/Huge Island Opens to Family Room. Finished Backyard Ready to Enjoy ! Outdoor Fireplace, Outdoor Complete BBQ Station: sink, fridge. Upgrades to the Maximum.
This property is off market, which means it's not currently listed for sale or rent on Zillow. This may be different from what's available on other websites or public sources.

