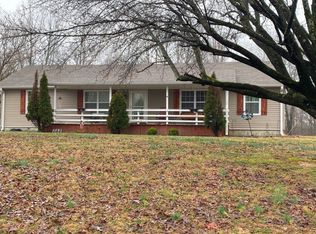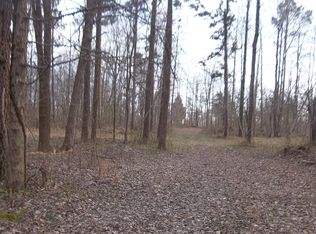Adorable single story home with tons of upgrades, HUGE master bedroom, tile bathrooms, this one is a must see. Pole barn w/shop area (electricity has been run to the shop). Lot has a 2nd septic system in place already that could accommodate another home.
This property is off market, which means it's not currently listed for sale or rent on Zillow. This may be different from what's available on other websites or public sources.

