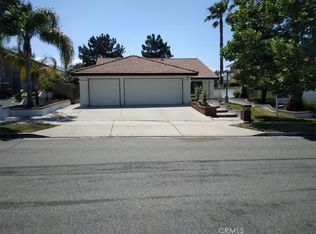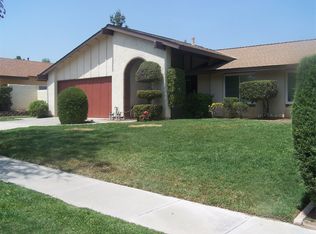Check Out This Beautiful Home ..4 Bedroom, 2 & 1/2 Bathrooms. Enter Through The Double Door Entry And Into The Combination, Living Room Dining Room Area With Wood Window Coverings. Step Into The Kitchen Which Has Walk-In Pantry And Lots Of Room For Preparing All Those Family Meals. The Open Family Room With Fireplace, Built-In Entertainment Center. Walk Out Back Through The Sliding Doors Leading To The Large, Completely Fenced Back Yard. Walk Up The Stairs To The Deck That Enters Into The Master Bedroom. All Bedrooms
This property is off market, which means it's not currently listed for sale or rent on Zillow. This may be different from what's available on other websites or public sources.

