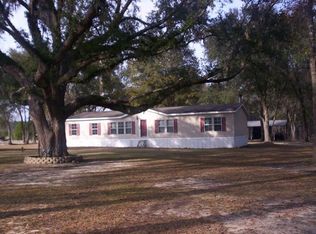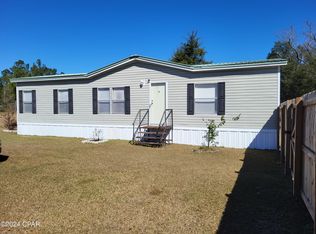Sold for $215,000 on 08/07/25
$215,000
3010 Five Points Rd, Cottondale, FL 32431
4beds
1,440sqft
Manufactured Home, Single Family Residence
Built in 1998
5 Acres Lot
$211,200 Zestimate®
$149/sqft
$1,200 Estimated rent
Home value
$211,200
Estimated sales range
Not available
$1,200/mo
Zestimate® history
Loading...
Owner options
Explore your selling options
What's special
Set on a peaceful 5-acre lot, this charming 4-bedroom, 2-bathroom home offers the perfect combination of space, privacy, and comfort. The property features a mix of wooded and cleared land, with half of the acreage left natural for a tranquil, wooded retreat, while the other half is cleared, fully fenced, and ready for your outdoor projects, pets, or gardening needs.
Inside, the home provides a living room and a separate family room, offering ample space for relaxation and entertaining. The well-designed layout ensures comfort and convenience throughout, with plenty of room for all your family's needs.
Step outside to enjoy the fresh air on the covered, screened-in front porch, ideal for year-round outdoor living. The open front deck is perfect for soaking up the sun or hosting gatherings.
For added convenience, the property includes a 2-car carport with an attached workshop, complete with electricity—perfect for DIY projects, storage, or hobbies.
Whether you're looking for a peaceful retreat or a place with room to grow, this home and property provide everything you need.
Zillow last checked: 8 hours ago
Listing updated: December 02, 2025 at 03:49am
Listed by:
Whitny Loughry 850-704-0142,
Florida Showcase Realty, LLC
Bought with:
Deborah C Allen, 0615102
Holmes County Realty
Source: CPAR,MLS#: 770850 Originating MLS: Central Panhandle Association of REALTORS
Originating MLS: Central Panhandle Association of REALTORS
Facts & features
Interior
Bedrooms & bathrooms
- Bedrooms: 4
- Bathrooms: 2
- Full bathrooms: 2
Primary bedroom
- Dimensions: 1,210 x 114
Bedroom
- Dimensions: 99 x 810
Bedroom
- Dimensions: 98 x 114
Bedroom
- Dimensions: 9 x 111
Primary bathroom
- Dimensions: 86 x 111
Dining room
- Dimensions: 102 x 111
Family room
- Dimensions: 135 x 111
Other
- Dimensions: 43 x 84
Kitchen
- Dimensions: 101 x 111
Laundry
- Dimensions: 118 x 56
Living room
- Dimensions: 158 x 114
Heating
- Electric
Cooling
- Central Air, Ceiling Fan(s)
Appliances
- Included: Electric Cooktop, Electric Range
Interior area
- Total structure area: 1,440
- Total interior livable area: 1,440 sqft
Property
Parking
- Total spaces: 2
- Covered spaces: 2
Features
- Patio & porch: Open, Porch, Screened
- Exterior features: Porch
- Fencing: Partial
Lot
- Size: 5 Acres
- Dimensions: 1051 x 195.9 x 1051 x 195.9
- Features: Paved
Details
- Additional structures: Shed(s), Workshop
- Parcel number: 214N11000000800050
- Special conditions: Listed As-Is
Construction
Type & style
- Home type: MobileManufactured
- Architectural style: Mobile Home
- Property subtype: Manufactured Home, Single Family Residence
Condition
- New construction: No
- Year built: 1998
Community & neighborhood
Community
- Community features: Short Term Rental Allowed
Location
- Region: Cottondale
- Subdivision: No Named Subdivision
Other
Other facts
- Body type: Double Wide
Price history
| Date | Event | Price |
|---|---|---|
| 8/7/2025 | Sold | $215,000-2.3%$149/sqft |
Source: | ||
| 6/22/2025 | Pending sale | $220,000$153/sqft |
Source: | ||
| 3/24/2025 | Listed for sale | $220,000+292.9%$153/sqft |
Source: | ||
| 2/20/2002 | Sold | $56,000$39/sqft |
Source: Public Record Report a problem | ||
Public tax history
| Year | Property taxes | Tax assessment |
|---|---|---|
| 2024 | -- | $35,787 +3% |
| 2023 | $128 +18.5% | $34,745 +3% |
| 2022 | $108 +8.7% | $33,733 +3% |
Find assessor info on the county website
Neighborhood: 32431
Nearby schools
GreatSchools rating
- 3/10Cottondale Elementary SchoolGrades: PK-5Distance: 4.7 mi
- 6/10Cottondale High SchoolGrades: 6-12Distance: 4.8 mi

