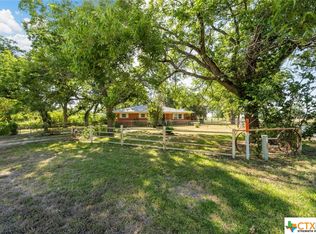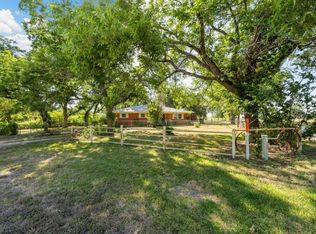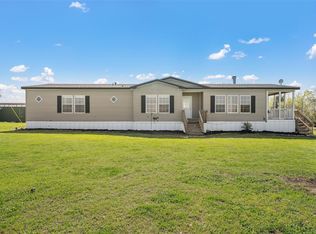Sold on 04/14/25
Price Unknown
3010 Hcr 3363 Rd, Hubbard, TX 76648
3beds
1,972sqft
Farm, Single Family Residence
Built in 1988
3.5 Acres Lot
$201,100 Zestimate®
$--/sqft
$2,235 Estimated rent
Home value
$201,100
Estimated sales range
Not available
$2,235/mo
Zestimate® history
Loading...
Owner options
Explore your selling options
What's special
Here's a diamond in the rough! If you're willing to do some TLC and refurb, this could be a real show place. Built in 1988 this 3 bedroom, 3 bath, brick home is waiting for a new family. Sitting on 3.5 plus minus acres, just minutes from historical downtown Hubbard TX. The home features some wood flooring, wet bar, fireplace, galley kitchen, covered porches and a heated swimming pool. Next to the house is a large metal work shed barn with a covered lean to on two sides. This home needs some TLC. The sheds are full of debris and the yard and acreage will need some work as well. If you're willing to put in the sweat equity this will be a real showplace. Opportunities like this are few and far between. Don't miss this one. The 3.5 acres is part of a 74 acre parcel and the buyer will need to have it surveyed out. Hubbard is centrally located to just about anywhere in central Texas. Just 30 minutes from Waco or Corsicana and laying square in the middle of I35 and I45. You will notice that the original asking price was substantially higher. The house was originally listed with the full 74 acres. The owners changed their mind about selling all the land at this time.
Zillow last checked: 8 hours ago
Listing updated: April 14, 2025 at 03:44pm
Listed by:
Craig Muirhead 0743081 214-808-3418,
Muirhead Ranch & Realty 214-808-3418
Bought with:
Tim Cummings
Tero Real Estate
Source: NTREIS,MLS#: 20774301
Facts & features
Interior
Bedrooms & bathrooms
- Bedrooms: 3
- Bathrooms: 3
- Full bathrooms: 3
Primary bedroom
- Features: Linen Closet, Walk-In Closet(s)
- Level: First
Bedroom
- Features: Ceiling Fan(s)
- Level: First
Bedroom
- Level: First
Primary bathroom
- Features: Built-in Features, Dual Sinks, Garden Tub/Roman Tub, Linen Closet, Separate Shower
- Level: First
Breakfast room nook
- Level: First
Dining room
- Level: First
Dining room
- Level: First
Other
- Level: Second
Other
- Features: Separate Shower
- Level: First
Kitchen
- Features: Built-in Features, Dual Sinks, Galley Kitchen
- Level: First
Living room
- Features: Built-in Features, Ceiling Fan(s), Fireplace
- Level: First
Utility room
- Features: Built-in Features
- Level: First
Heating
- Central, Electric
Cooling
- Central Air, Ceiling Fan(s), Electric
Appliances
- Included: Dishwasher, Electric Oven, Electric Range, Electric Water Heater, Disposal, Gas Water Heater, Trash Compactor
- Laundry: Washer Hookup, Electric Dryer Hookup, Laundry in Utility Room
Features
- Wet Bar, Built-in Features, Cathedral Ceiling(s), Pantry, Vaulted Ceiling(s), Natural Woodwork
- Flooring: Carpet, Ceramic Tile, Laminate, Linoleum, Vinyl
- Windows: Window Coverings
- Has basement: No
- Number of fireplaces: 1
- Fireplace features: Den, Masonry, Raised Hearth, Wood Burning
Interior area
- Total interior livable area: 1,972 sqft
Property
Parking
- Total spaces: 4
- Parking features: Additional Parking, Covered, Driveway, Gravel, On Site, Outside, Oversized, Garage Faces Side
- Attached garage spaces: 2
- Carport spaces: 2
- Covered spaces: 4
- Has uncovered spaces: Yes
Features
- Levels: One
- Stories: 1
- Patio & porch: Awning(s), Front Porch, Patio, See Remarks, Covered
- Exterior features: Awning(s), Storage
- Has private pool: Yes
- Pool features: Heated, In Ground, Outdoor Pool, Pool, Private, Vinyl
- Fencing: Barbed Wire,Chain Link,Fenced,Front Yard,Perimeter,Partial,Wire
Lot
- Size: 3.50 Acres
- Features: Acreage, Agricultural, Hardwood Trees, Irregular Lot, Pasture, Pond on Lot, Many Trees, Wooded
- Topography: Level
- Residential vegetation: Grassed, Wooded, Brush
Details
- Additional structures: Barn(s), Garage(s), Outbuilding, Shed(s)
- Parcel number: 135273
- Horses can be raised: Yes
Construction
Type & style
- Home type: SingleFamily
- Architectural style: Ranch,Farmhouse
- Property subtype: Farm, Single Family Residence
- Attached to another structure: Yes
Materials
- Brick
- Foundation: Slab
- Roof: Composition
Condition
- Year built: 1988
Utilities & green energy
- Sewer: Septic Tank
- Water: Rural
- Utilities for property: Electricity Connected, Overhead Utilities, Phone Available, Septic Available
Community & neighborhood
Location
- Region: Hubbard
- Subdivision: J Beasley
Other
Other facts
- Acres allowed for irrigation: 0
- Listing terms: Cash,Conventional
- Road surface type: Gravel
Price history
| Date | Event | Price |
|---|---|---|
| 4/14/2025 | Sold | -- |
Source: NTREIS #20774301 Report a problem | ||
| 3/19/2025 | Pending sale | $225,000$114/sqft |
Source: NTREIS #20774301 Report a problem | ||
| 3/8/2025 | Contingent | $225,000$114/sqft |
Source: NTREIS #20774301 Report a problem | ||
| 2/6/2025 | Price change | $225,000-18.2%$114/sqft |
Source: NTREIS #20774301 Report a problem | ||
| 1/21/2025 | Price change | $275,000-72.5%$139/sqft |
Source: NTREIS #20774301 Report a problem | ||
Public tax history
Tax history is unavailable.
Neighborhood: 76648
Nearby schools
GreatSchools rating
- 4/10Hubbard Elementary SchoolGrades: PK-5Distance: 0.4 mi
- 5/10Hubbard High SchoolGrades: 6-12Distance: 0.4 mi
Schools provided by the listing agent
- Elementary: Hubbard
- Middle: Hubbard
- High: Hubbard
- District: Hubbard ISD
Source: NTREIS. This data may not be complete. We recommend contacting the local school district to confirm school assignments for this home.


