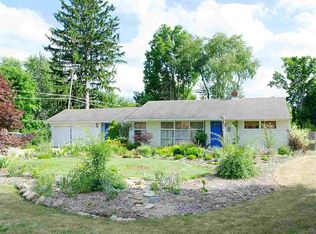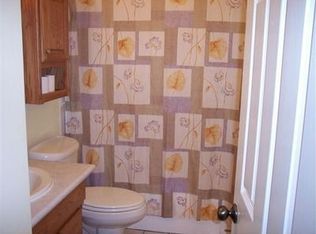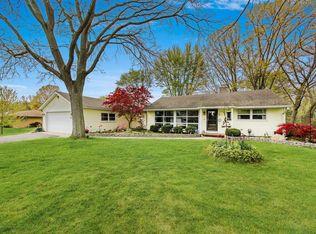Stunning doesn't begin to describe this home, it is the perfect blend of old meets new! This home has been completely remodeled (new roof 2019, new a/c 2016-17, sprinkler system 2018) yet the owner kept the exquisite character. It has 3 bedrooms, 2 1/2 baths, original hardwood floors throughout the home, large living room with beautiful fireplace, updated eat in kitchen with granite counter tops, custom cabinets, island, and stainless steel appliances, the formal dining room could also be used as another family room, nice office or sitting room off the living room as well. Upstairs the master suite is amazing with another fireplace, en suite with tub and walk in tile shower, large walk in closet and another closet as well. The upstairs main bath has a tile shower/tub and has been completely remodeled. Outside your oasis awaits with a heated inground pool (new liner 2020), gorgeous landscaping, no maintenance fencing around the whole back yard in 2017, new shed in 2018.
This property is off market, which means it's not currently listed for sale or rent on Zillow. This may be different from what's available on other websites or public sources.


