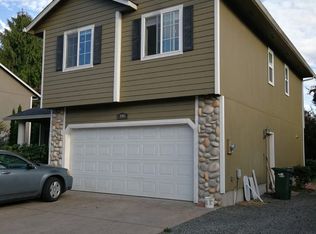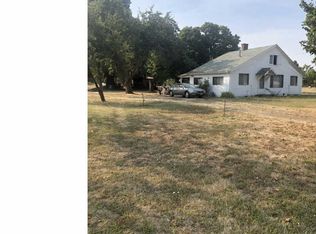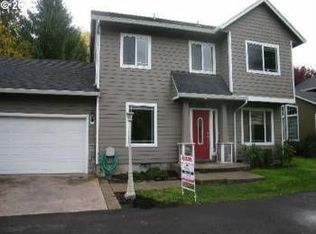Sold
$485,000
3010 River Rd, Eugene, OR 97404
5beds
2,316sqft
Residential, Single Family Residence
Built in 2006
7,840.8 Square Feet Lot
$485,200 Zestimate®
$209/sqft
$2,674 Estimated rent
Home value
$485,200
$461,000 - $509,000
$2,674/mo
Zestimate® history
Loading...
Owner options
Explore your selling options
What's special
Incredible updated home on a quiet street off of River Road. This home features fresh paint inside and out, updated flooring, fixtures and more. The huge fenced backyard is perfect for relaxing and entertaining. Do not miss this one! Listing agent is a member of the LLC.
Zillow last checked: 8 hours ago
Listing updated: October 01, 2025 at 08:09am
Listed by:
Sean Robbins 949-315-8013,
eXp Realty LLC
Bought with:
Debi Douglass, 950200178
ICON Real Estate Group
Source: RMLS (OR),MLS#: 322565961
Facts & features
Interior
Bedrooms & bathrooms
- Bedrooms: 5
- Bathrooms: 3
- Full bathrooms: 2
- Partial bathrooms: 1
- Main level bathrooms: 1
Primary bedroom
- Features: Bathroom, Walkin Closet, Wallto Wall Carpet
- Level: Upper
- Area: 228
- Dimensions: 19 x 12
Bedroom 2
- Features: Wallto Wall Carpet
- Level: Upper
- Area: 120
- Dimensions: 12 x 10
Bedroom 3
- Features: Wallto Wall Carpet
- Level: Upper
- Area: 132
- Dimensions: 12 x 11
Bedroom 4
- Features: Wallto Wall Carpet
- Level: Upper
- Area: 81
- Dimensions: 9 x 9
Bedroom 5
- Features: Wallto Wall Carpet
- Level: Upper
- Area: 90
- Dimensions: 10 x 9
Dining room
- Features: Tile Floor
- Level: Main
- Area: 144
- Dimensions: 12 x 12
Family room
- Level: Upper
- Area: 90
- Dimensions: 10 x 9
Kitchen
- Features: Island, Tile Floor
- Level: Main
- Area: 108
- Width: 9
Living room
- Level: Main
- Area: 300
- Dimensions: 25 x 12
Heating
- Forced Air, Heat Pump
Cooling
- Heat Pump
Appliances
- Included: Dishwasher, Disposal, Free-Standing Range, Microwave, Stainless Steel Appliance(s), Electric Water Heater
- Laundry: Laundry Room
Features
- Ceiling Fan(s), Kitchen Island, Bathroom, Walk-In Closet(s), Pantry, Tile
- Flooring: Tile, Vinyl, Wall to Wall Carpet
- Windows: Double Pane Windows, Vinyl Frames
- Basement: Crawl Space
Interior area
- Total structure area: 2,316
- Total interior livable area: 2,316 sqft
Property
Parking
- Total spaces: 2
- Parking features: Driveway, RV Access/Parking, Garage Door Opener, Attached
- Attached garage spaces: 2
- Has uncovered spaces: Yes
Accessibility
- Accessibility features: Garage On Main, Accessibility
Features
- Levels: Two
- Stories: 2
- Patio & porch: Deck
- Exterior features: Dog Run, Yard
- Fencing: Fenced
Lot
- Size: 7,840 sqft
- Features: Level, Sprinkler, SqFt 7000 to 9999
Details
- Additional structures: RVParking
- Parcel number: 1756087
- Zoning: R-1
Construction
Type & style
- Home type: SingleFamily
- Architectural style: Traditional
- Property subtype: Residential, Single Family Residence
Materials
- Lap Siding, T111 Siding
- Roof: Composition
Condition
- Approximately
- New construction: No
- Year built: 2006
Utilities & green energy
- Sewer: Public Sewer
- Water: Public
Community & neighborhood
Location
- Region: Eugene
Other
Other facts
- Listing terms: Cash,Conventional,FHA,VA Loan
Price history
| Date | Event | Price |
|---|---|---|
| 10/1/2025 | Sold | $485,000-2.9%$209/sqft |
Source: | ||
| 8/30/2025 | Pending sale | $499,500$216/sqft |
Source: | ||
| 8/9/2025 | Price change | $499,500-4.9%$216/sqft |
Source: | ||
| 8/1/2025 | Listed for sale | $525,000+51.3%$227/sqft |
Source: | ||
| 4/9/2025 | Sold | $347,000+6.4%$150/sqft |
Source: Public Record Report a problem | ||
Public tax history
| Year | Property taxes | Tax assessment |
|---|---|---|
| 2025 | $5,740 +1.3% | $294,587 +3% |
| 2024 | $5,668 +2.6% | $286,007 +3% |
| 2023 | $5,524 +4% | $277,677 +3% |
Find assessor info on the county website
Neighborhood: Santa Clara
Nearby schools
GreatSchools rating
- 7/10Spring Creek Elementary SchoolGrades: K-5Distance: 0.7 mi
- 6/10Madison Middle SchoolGrades: 6-8Distance: 1 mi
- 3/10North Eugene High SchoolGrades: 9-12Distance: 0.9 mi
Schools provided by the listing agent
- Elementary: Spring Creek
- Middle: Madison
- High: North Eugene
Source: RMLS (OR). This data may not be complete. We recommend contacting the local school district to confirm school assignments for this home.
Get pre-qualified for a loan
At Zillow Home Loans, we can pre-qualify you in as little as 5 minutes with no impact to your credit score.An equal housing lender. NMLS #10287.
Sell with ease on Zillow
Get a Zillow Showcase℠ listing at no additional cost and you could sell for —faster.
$485,200
2% more+$9,704
With Zillow Showcase(estimated)$494,904


