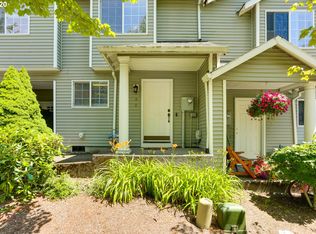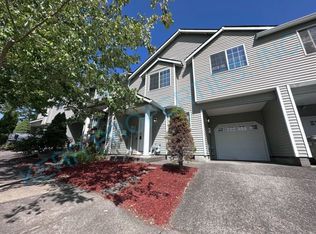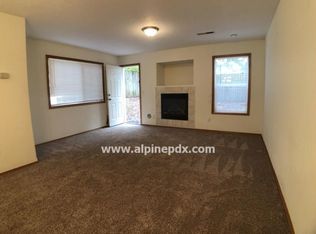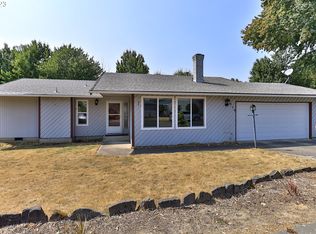Sold
$352,000
3010 SE Powell Valley Rd, Gresham, OR 97080
2beds
762sqft
Residential, Single Family Residence
Built in 1956
7,405.2 Square Feet Lot
$347,600 Zestimate®
$462/sqft
$1,866 Estimated rent
Home value
$347,600
$323,000 - $375,000
$1,866/mo
Zestimate® history
Loading...
Owner options
Explore your selling options
What's special
Welcome to this delightful 2-bedroom bungalow, perfectly nestled on an expansive corner lot in the heart of Gresham! This charming home is move-in ready and beautifully updated throughout, featuring bright and open living spaces that invite warmth and comfort. Step inside to discover the newly updated kitchen, Vinyl windows and new flooring throughout. The kitchen is fully equipped with all essential appliances, including a freestanding fridge, freestanding range, built-in dishwasher and built-in microwave. All appliance stay including the washer and dryer. The home boasts a new roof , new siding and fresh interior paint. This should give you peace of mind knowing the big ticket items are complete. The large fenced backyard is a private oasis, ideal for entertaining, gardening, or simply relaxing in your own outdoor retreat. This is a fantastic opportunity for first-time homeowners or savvy investors looking for a rental property. You'll fall in love with this sweet home. come by and see for yourself!
Zillow last checked: 8 hours ago
Listing updated: July 23, 2024 at 06:18am
Listed by:
Aaron Heard 971-341-6948,
Keller Williams PDX Central,
Tiffany Salkind 971-341-6948,
Keller Williams PDX Central
Bought with:
Sherry Hawkins, 200506062
Knipe Realty ERA Powered
Source: RMLS (OR),MLS#: 24258403
Facts & features
Interior
Bedrooms & bathrooms
- Bedrooms: 2
- Bathrooms: 1
- Full bathrooms: 1
- Main level bathrooms: 1
Primary bedroom
- Features: Ceiling Fan
- Level: Main
- Area: 132
- Dimensions: 12 x 11
Bedroom 2
- Level: Main
- Area: 110
- Dimensions: 11 x 10
Kitchen
- Features: Microwave, Double Sinks, Free Standing Range, Free Standing Refrigerator
- Level: Main
Living room
- Features: Ceiling Fan
- Level: Main
- Area: 132
- Dimensions: 12 x 11
Heating
- Forced Air
Appliances
- Included: Dishwasher, Free-Standing Range, Free-Standing Refrigerator, Microwave, Washer/Dryer, Electric Water Heater
- Laundry: Laundry Room
Features
- Ceiling Fan(s), Double Vanity
- Flooring: Laminate
- Windows: Vinyl Frames
- Basement: Crawl Space
Interior area
- Total structure area: 762
- Total interior livable area: 762 sqft
Property
Parking
- Parking features: Driveway, On Street, RV Access/Parking
- Has uncovered spaces: Yes
Accessibility
- Accessibility features: One Level, Accessibility
Features
- Levels: One
- Stories: 1
- Exterior features: Yard
- Fencing: Fenced
Lot
- Size: 7,405 sqft
- Dimensions: 7600
- Features: Corner Lot, Level, SqFt 7000 to 9999
Details
- Additional structures: RVParking
- Parcel number: R172536
Construction
Type & style
- Home type: SingleFamily
- Architectural style: Ranch
- Property subtype: Residential, Single Family Residence
Materials
- Wood Siding
- Roof: Composition
Condition
- Resale
- New construction: No
- Year built: 1956
Utilities & green energy
- Gas: Gas
- Sewer: Public Sewer
- Water: Public
Community & neighborhood
Location
- Region: Gresham
Other
Other facts
- Listing terms: Cash,Conventional,FHA
Price history
| Date | Event | Price |
|---|---|---|
| 7/23/2024 | Sold | $352,000+2%$462/sqft |
Source: | ||
| 6/20/2024 | Pending sale | $345,000$453/sqft |
Source: | ||
| 6/17/2024 | Price change | $345,000-4.1%$453/sqft |
Source: | ||
| 5/24/2024 | Listed for sale | $359,900+14.6%$472/sqft |
Source: | ||
| 4/23/2021 | Sold | $314,000+122.7%$412/sqft |
Source: | ||
Public tax history
| Year | Property taxes | Tax assessment |
|---|---|---|
| 2025 | $2,674 +4.5% | $131,410 +3% |
| 2024 | $2,560 +9.8% | $127,590 +3% |
| 2023 | $2,332 +2.9% | $123,880 +3% |
Find assessor info on the county website
Neighborhood: Kelly Creek
Nearby schools
GreatSchools rating
- 3/10Kelly Creek Elementary SchoolGrades: K-5Distance: 1.2 mi
- 1/10Gordon Russell Middle SchoolGrades: 6-8Distance: 0.3 mi
- 6/10Sam Barlow High SchoolGrades: 9-12Distance: 2.4 mi
Schools provided by the listing agent
- Elementary: Kelly Creek
- Middle: Gordon Russell
- High: Sam Barlow
Source: RMLS (OR). This data may not be complete. We recommend contacting the local school district to confirm school assignments for this home.
Get a cash offer in 3 minutes
Find out how much your home could sell for in as little as 3 minutes with a no-obligation cash offer.
Estimated market value$347,600
Get a cash offer in 3 minutes
Find out how much your home could sell for in as little as 3 minutes with a no-obligation cash offer.
Estimated market value
$347,600



