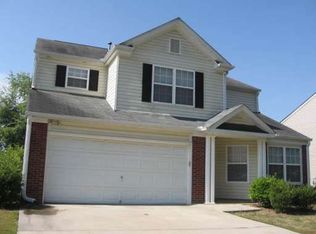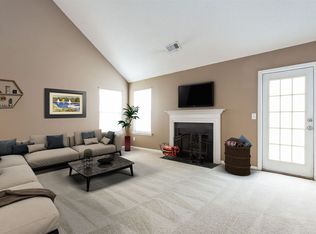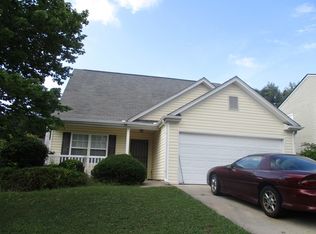Closed
$310,000
3010 Sable Run Rd, Atlanta, GA 30349
4beds
2,496sqft
Single Family Residence
Built in 2001
6,882.48 Square Feet Lot
$299,600 Zestimate®
$124/sqft
$2,205 Estimated rent
Home value
$299,600
$285,000 - $315,000
$2,205/mo
Zestimate® history
Loading...
Owner options
Explore your selling options
What's special
Welcome to 3010 Sable Run Road, where this delightful 2-story home in South Atlanta, offers 4 bedrooms and 2.5 baths for your comfort and convenience. Step inside to discover a freshly painted interior and new flooring that gives the space a modern, updated feel. The separate dining area is perfect for hosting gatherings, and the updated secondary bathroom adds a touch of luxury to your daily routine. The kitchen is the heart of the home, offering plenty of counter space and storage for all your cooking needs. The living spaces are bright and inviting, making you feel right at home. Upstairs, the spacious owner's suite is a peaceful retreat with its own private bathroom, that includes, a separate tub and shower and dual vanity. Plus, there are three additional bedrooms, providing flexibility for a home office, guest room, or whatever suits your lifestyle. Outside, the fenced backyard is your own private oasis with plenty of room for outdoor enjoyment. This home at 3010 Sable Run Road is not just a house, it's a place where you can relax and savor the best of Atlanta living. Come see for yourself and make it yours!
Zillow last checked: 8 hours ago
Listing updated: July 24, 2025 at 12:41pm
Listed by:
Anoly Bristol 404-272-2341,
Compass
Bought with:
Jennifer Davis, 416472
Seaport Real Estate Group
Source: GAMLS,MLS#: 10263102
Facts & features
Interior
Bedrooms & bathrooms
- Bedrooms: 4
- Bathrooms: 3
- Full bathrooms: 2
- 1/2 bathrooms: 1
Dining room
- Features: Separate Room
Kitchen
- Features: Breakfast Area, Pantry
Heating
- Natural Gas
Cooling
- Ceiling Fan(s), Central Air
Appliances
- Included: Dishwasher, Refrigerator
- Laundry: Mud Room
Features
- Double Vanity, High Ceilings
- Flooring: Carpet, Laminate, Tile
- Basement: None
- Has fireplace: No
- Common walls with other units/homes: No Common Walls
Interior area
- Total structure area: 2,496
- Total interior livable area: 2,496 sqft
- Finished area above ground: 2,496
- Finished area below ground: 0
Property
Parking
- Total spaces: 2
- Parking features: Garage
- Has garage: Yes
Features
- Levels: Two
- Stories: 2
- Patio & porch: Patio
- Exterior features: Other
- Fencing: Fenced
- Waterfront features: No Dock Or Boathouse
- Body of water: Other
Lot
- Size: 6,882 sqft
- Features: Level
Details
- Additional structures: Tennis Court(s)
- Parcel number: 13 0096 LL1015
Construction
Type & style
- Home type: SingleFamily
- Architectural style: Traditional
- Property subtype: Single Family Residence
Materials
- Vinyl Siding
- Foundation: Slab
- Roof: Composition
Condition
- Resale
- New construction: No
- Year built: 2001
Utilities & green energy
- Sewer: Public Sewer
- Water: Public
- Utilities for property: Cable Available, Electricity Available, Natural Gas Available, Sewer Available, Water Available
Community & neighborhood
Security
- Security features: Smoke Detector(s)
Community
- Community features: Pool, Sidewalks
Location
- Region: Atlanta
- Subdivision: Sable Chase
HOA & financial
HOA
- Has HOA: Yes
- HOA fee: $450 annually
- Services included: Swimming, Tennis
Other
Other facts
- Listing agreement: Exclusive Right To Sell
- Listing terms: Cash,Conventional,FHA,VA Loan
Price history
| Date | Event | Price |
|---|---|---|
| 4/11/2024 | Sold | $310,000$124/sqft |
Source: | ||
| 3/23/2024 | Pending sale | $310,000$124/sqft |
Source: | ||
| 3/20/2024 | Contingent | $310,000$124/sqft |
Source: | ||
| 3/7/2024 | Listed for sale | $310,000+113.1%$124/sqft |
Source: | ||
| 6/22/2001 | Sold | $145,500$58/sqft |
Source: Public Record Report a problem | ||
Public tax history
| Year | Property taxes | Tax assessment |
|---|---|---|
| 2024 | $4,233 +443.3% | $129,280 +17.2% |
| 2023 | $779 -43.4% | $110,280 |
| 2022 | $1,376 +5.3% | $110,280 +45.2% |
Find assessor info on the county website
Neighborhood: 30349
Nearby schools
GreatSchools rating
- 5/10Feldwood Elementary SchoolGrades: PK-5Distance: 0.7 mi
- 5/10Woodland Middle SchoolGrades: 6-8Distance: 4.7 mi
- 3/10Banneker High SchoolGrades: 9-12Distance: 1.2 mi
Schools provided by the listing agent
- Elementary: Feldwood
- Middle: Mcnair
- High: Banneker
Source: GAMLS. This data may not be complete. We recommend contacting the local school district to confirm school assignments for this home.
Get a cash offer in 3 minutes
Find out how much your home could sell for in as little as 3 minutes with a no-obligation cash offer.
Estimated market value$299,600
Get a cash offer in 3 minutes
Find out how much your home could sell for in as little as 3 minutes with a no-obligation cash offer.
Estimated market value
$299,600


