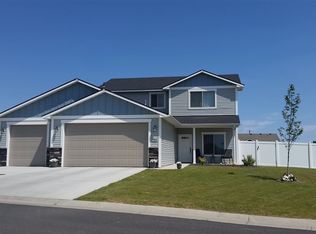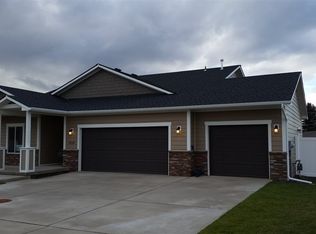Closed
$1,124,000
3010 W Hawthorne Rd, Spokane, WA 99208
5beds
5baths
6,132sqft
Single Family Residence
Built in 1967
2.35 Acres Lot
$1,096,200 Zestimate®
$183/sqft
$4,439 Estimated rent
Home value
$1,096,200
$1.02M - $1.18M
$4,439/mo
Zestimate® history
Loading...
Owner options
Explore your selling options
What's special
Rare and remarkable Five Mile Prairie 2.35-acre Estate where luxury meets country in a breathtaking setting. Step inside to the Great Room with gorgeous wood floors, vaulted ceiling, and an open-concept design. The gourmet kitchen is a chef’s dream, featuring granite countertops, a gas stove, custom-built cabinetry, an island, and a built-in coffee bar, and formal dining area. The light filled sunroom would make an amazing studio-opening to a covered deck overlooking the private setting and a custom water feature. The lower level is an entertainer’s dream-with a custom cherry wood bar, kegerator, pool table, and dedicated theater area.-an easy conversion for multi-generational living. With 5 beds and 5 baths, this home has space for family, guests, and the in-laws! The meticulously landscaped grounds are enhanced by a privacy wall, a finished 3-bay Shop with loft, a large fenced garden/mini orchard w/41 zone sprinkler system, + large Tuff shed. If you need both indoor & outdoor space, this home is the one!
Zillow last checked: 8 hours ago
Listing updated: July 15, 2025 at 05:14am
Listed by:
Bethann Long Phone:(509)362-4607,
RE/MAX Inland Empire
Source: SMLS,MLS#: 202514335
Facts & features
Interior
Bedrooms & bathrooms
- Bedrooms: 5
- Bathrooms: 5
Basement
- Level: Basement
First floor
- Level: First
- Area: 2906 Square Feet
Heating
- Natural Gas, Electric, Forced Air
Cooling
- Central Air
Appliances
- Included: Range, Gas Range, Dishwasher, Refrigerator, Disposal, Microwave
Features
- Cathedral Ceiling(s), Natural Woodwork, In-Law Floorplan, Hard Surface Counters
- Flooring: Wood
- Windows: Wood Frames
- Basement: Full,Finished,Daylight,Rec/Family Area,Walk-Out Access
- Number of fireplaces: 1
- Fireplace features: Masonry
Interior area
- Total structure area: 6,132
- Total interior livable area: 6,132 sqft
Property
Parking
- Total spaces: 4
- Parking features: Attached, Detached, RV Access/Parking, Workshop in Garage, Garage Door Opener, Oversized
- Garage spaces: 4
Features
- Levels: One
- Stories: 2
- Fencing: Fenced
- Has view: Yes
- View description: Territorial
Lot
- Size: 2.35 Acres
- Features: Views, Sprinkler - Automatic, Level, Secluded, Oversized Lot, Horses Allowed, Garden, Orchard(s)
Details
- Additional structures: Workshop, Shed(s)
- Parcel number: 26141.0410
- Horses can be raised: Yes
Construction
Type & style
- Home type: SingleFamily
- Architectural style: Ranch
- Property subtype: Single Family Residence
Materials
- Brick, Stone, Siding, Cedar
- Roof: Composition
Condition
- New construction: No
- Year built: 1967
Community & neighborhood
Location
- Region: Spokane
Other
Other facts
- Listing terms: FHA,VA Loan,Conventional,Cash
- Road surface type: Paved
Price history
| Date | Event | Price |
|---|---|---|
| 7/14/2025 | Sold | $1,124,000-2.3%$183/sqft |
Source: | ||
| 6/11/2025 | Pending sale | $1,150,000$188/sqft |
Source: | ||
| 5/30/2025 | Price change | $1,150,000-8%$188/sqft |
Source: | ||
| 4/3/2025 | Listed for sale | $1,250,000-7.4%$204/sqft |
Source: | ||
| 1/1/2025 | Listing removed | $1,350,000$220/sqft |
Source: John L Scott Real Estate #202419310 Report a problem | ||
Public tax history
| Year | Property taxes | Tax assessment |
|---|---|---|
| 2024 | -- | $902,700 +4.3% |
| 2023 | $7,945 -14.1% | $865,200 -13.5% |
| 2022 | $9,252 +29.7% | $1,000,700 +44.4% |
Find assessor info on the county website
Neighborhood: Forest Hills
Nearby schools
GreatSchools rating
- 8/10Skyline ElementaryGrades: K-5Distance: 0.3 mi
- 7/10Highland Middle SchoolGrades: 6-8Distance: 0.3 mi
- 8/10Mead Senior High SchoolGrades: 9-12Distance: 2.3 mi
Schools provided by the listing agent
- Elementary: Skyline
- Middle: Highland
- High: Mead
- District: Mead
Source: SMLS. This data may not be complete. We recommend contacting the local school district to confirm school assignments for this home.
Get pre-qualified for a loan
At Zillow Home Loans, we can pre-qualify you in as little as 5 minutes with no impact to your credit score.An equal housing lender. NMLS #10287.
Sell for more on Zillow
Get a Zillow Showcase℠ listing at no additional cost and you could sell for .
$1,096,200
2% more+$21,924
With Zillow Showcase(estimated)$1,118,124

