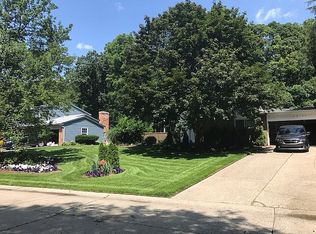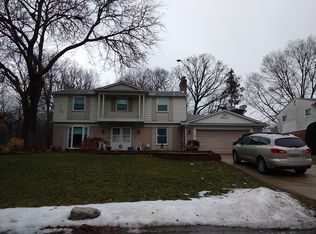Sold
$510,000
30109 Fox Grove Rd, Farmington Hills, MI 48334
5beds
3,146sqft
Single Family Residence
Built in 1966
0.3 Acres Lot
$525,300 Zestimate®
$162/sqft
$2,832 Estimated rent
Home value
$525,300
$499,000 - $552,000
$2,832/mo
Zestimate® history
Loading...
Owner options
Explore your selling options
What's special
**OFFER DEADLINE MONDAY 2/12/24 BY 1:00 PM** This stunning Colonial offers luxury living with a touch of nature. The updated kitchen boasts granite countertops, stainless steel appliances, recessed lights, and a custom backsplash - a chef's delight!
Enjoy the three-season room and a fenced-in yard for privacy and relaxation. The finished basement features a fifth bedroom with an egress window. Immerse yourself in the vibrant neighborhood with a 1.5-mile walking path, bridges, nature paths, streams, and two playgrounds - ideal for an active lifestyle.
Experience the sense of community with an active HOA offering exciting activities like egg hunts, weekly food trucks, and summer movie nights. Transferable pool club membership available. Whole House Generator Include
Zillow last checked: 8 hours ago
Listing updated: March 18, 2024 at 08:24am
Listed by:
Michael Kaczmarczyk 313-410-3017,
Max Broock, REALTORS® Northvil,
Robert Greenlaw 313-598-3003,
Max Broock, REALTORS® Northvil
Bought with:
Mousumi Sarkar
Source: MichRIC,MLS#: 24006245
Facts & features
Interior
Bedrooms & bathrooms
- Bedrooms: 5
- Bathrooms: 3
- Full bathrooms: 2
- 1/2 bathrooms: 1
Primary bedroom
- Level: Upper
- Area: 435
- Dimensions: 29.00 x 15.00
Bedroom 2
- Level: Upper
- Area: 156
- Dimensions: 13.00 x 12.00
Bedroom 3
- Level: Upper
- Area: 144
- Dimensions: 12.00 x 12.00
Bedroom 4
- Level: Upper
- Area: 132
- Dimensions: 12.00 x 11.00
Bedroom 5
- Level: Basement
- Area: 270
- Dimensions: 18.00 x 15.00
Primary bathroom
- Level: Upper
Bathroom 2
- Level: Upper
Bathroom 3
- Level: Main
Den
- Level: Main
- Area: 120
- Dimensions: 12.00 x 10.00
Dining area
- Level: Main
- Area: 112
- Dimensions: 14.00 x 8.00
Dining room
- Level: Main
- Area: 180
- Dimensions: 15.00 x 12.00
Family room
- Level: Main
- Area: 364
- Dimensions: 26.00 x 14.00
Kitchen
- Level: Main
- Area: 176
- Dimensions: 16.00 x 11.00
Laundry
- Level: Main
- Area: 72
- Dimensions: 12.00 x 6.00
Living room
- Level: Main
- Area: 270
- Dimensions: 18.00 x 15.00
Heating
- Forced Air
Cooling
- Attic Fan, Central Air
Appliances
- Included: Cooktop, Dishwasher, Disposal, Double Oven, Refrigerator
- Laundry: Laundry Room, Main Level
Features
- Ceiling Fan(s), Eat-in Kitchen
- Basement: Full
- Number of fireplaces: 1
- Fireplace features: Family Room, Gas Log
Interior area
- Total structure area: 2,776
- Total interior livable area: 3,146 sqft
- Finished area below ground: 370
Property
Parking
- Total spaces: 2
- Parking features: Attached
- Garage spaces: 2
Features
- Stories: 2
- Exterior features: Play Equipment
Lot
- Size: 0.30 Acres
- Dimensions: 93 x 141
Details
- Parcel number: 2303326007
Construction
Type & style
- Home type: SingleFamily
- Architectural style: Colonial
- Property subtype: Single Family Residence
Materials
- Brick, Vinyl Siding
Condition
- New construction: No
- Year built: 1966
Utilities & green energy
- Sewer: Public Sewer
- Water: Public
- Utilities for property: Natural Gas Connected
Community & neighborhood
Location
- Region: Farmington Hills
- Subdivision: Canterbury Commons
HOA & financial
HOA
- Has HOA: Yes
- HOA fee: $309 annually
- Amenities included: Playground, Trail(s)
Other
Other facts
- Listing terms: Cash,FHA,VA Loan,Conventional
- Road surface type: Paved
Price history
| Date | Event | Price |
|---|---|---|
| 3/13/2024 | Sold | $510,000+10.9%$162/sqft |
Source: | ||
| 2/13/2024 | Pending sale | $459,900$146/sqft |
Source: | ||
| 2/9/2024 | Listed for sale | $459,900+21.7%$146/sqft |
Source: | ||
| 10/17/2018 | Sold | $378,000-0.5%$120/sqft |
Source: Public Record Report a problem | ||
| 9/10/2018 | Pending sale | $380,000$121/sqft |
Source: Real Estate One #218075951 Report a problem | ||
Public tax history
| Year | Property taxes | Tax assessment |
|---|---|---|
| 2024 | -- | $206,760 +8.8% |
| 2023 | -- | $190,070 +5.8% |
| 2022 | -- | $179,600 +5.7% |
Find assessor info on the county website
Neighborhood: 48334
Nearby schools
GreatSchools rating
- 4/10Wood Creek Elementary SchoolGrades: K-5Distance: 2.5 mi
- 6/10Warner Upper Elementary SchoolGrades: 6-8Distance: 1.3 mi
- 9/10North Farmington High SchoolGrades: 9-12Distance: 0.4 mi
Get a cash offer in 3 minutes
Find out how much your home could sell for in as little as 3 minutes with a no-obligation cash offer.
Estimated market value$525,300
Get a cash offer in 3 minutes
Find out how much your home could sell for in as little as 3 minutes with a no-obligation cash offer.
Estimated market value
$525,300

