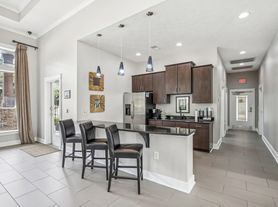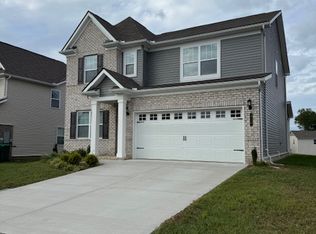Charming 3-bedroom, 2-bath home in Spring Hill
Charming 3-bedroom, 2-bath home offering over 1,600 square feet of comfortable living in the heart of Spring Hill. This inviting residence features an open layout with bright living spaces, a well-appointed kitchen, and a cozy dining area perfect for gatherings. The spacious primary suite includes a private bath, while two additional bedrooms provide flexibility for family, guests, or a home office. A generous backyard adds room to relax or play, and the home's location places you just minutes from shopping, dining, and schools, with easy access to major routes for a smooth commute. With its blend of space, convenience, and a welcoming neighborhood feel, this home is ideal for those seeking comfort in a prime Spring Hill location.
Offering customizable lease terms of 6, 9, or 12 months, this home provides flexibility to fit your lifestyle, with rent tailored to the selected lease duration.
Pets are accepted on case by case by the property owner. Our standard pet policy is $25 a month in pet rent, and $500 up front, PER PET all nonrefundable. This could change based on the animal and the property owner's discretion.
FOR BEST RESULTS SETTING UP A SHOWING: To schedule a showing, you may submit your information through this website. Within 5 minutes, you should receive an email from our scheduling software, Tenant Turner, with a few pre-qualifying questions, a link to upload your Driver's License (this is required for safety reasons) and a link to schedule a showing in-person with an agent or on your own (if applicable).
RESPONSE TIME: If you have questions about anything not listed in this ad, we welcome your calls or emails. Please note, we will answer all leads in the order received, and we do our best to respond within one business day (or much less). We respond to ALL inquiries, please be patient.
The application fee is $80 per adult over the age of 18. Each person must fill out a separate application; there are no joint applications.
House for rent
$2,100/mo
3011 Baker Way, Spring Hill, TN 37174
3beds
1,536sqft
Price may not include required fees and charges.
Single family residence
Available now
Cats, dogs OK
Central air, ceiling fan
In unit laundry
Attached garage parking
Other
What's special
Generous backyardPrivate bathOpen layoutComfortable livingWell-appointed kitchenBright living spacesSpacious primary suite
- 1 day |
- -- |
- -- |
Travel times
Looking to buy when your lease ends?
Consider a first-time homebuyer savings account designed to grow your down payment with up to a 6% match & 3.83% APY.
Facts & features
Interior
Bedrooms & bathrooms
- Bedrooms: 3
- Bathrooms: 2
- Full bathrooms: 2
Heating
- Other
Cooling
- Central Air, Ceiling Fan
Appliances
- Included: Dishwasher, Dryer, Range Oven, Refrigerator, Washer
- Laundry: In Unit
Features
- Ceiling Fan(s)
- Flooring: Carpet, Hardwood, Tile
Interior area
- Total interior livable area: 1,536 sqft
Video & virtual tour
Property
Parking
- Parking features: Attached
- Has attached garage: Yes
- Details: Contact manager
Features
- Patio & porch: Patio, Porch
Details
- Parcel number: 050DE02100000
Construction
Type & style
- Home type: SingleFamily
- Property subtype: Single Family Residence
Community & HOA
Location
- Region: Spring Hill
Financial & listing details
- Lease term: Contact For Details
Price history
| Date | Event | Price |
|---|---|---|
| 10/6/2025 | Listed for rent | $2,100$1/sqft |
Source: Zillow Rentals | ||
| 12/28/2017 | Sold | $230,000$150/sqft |
Source: | ||
| 11/18/2017 | Listed for sale | $230,000+42.9%$150/sqft |
Source: The Ashton Real Estate Group of RE/MAX Advantage #1882028 | ||
| 4/26/2013 | Sold | $161,000+0.7%$105/sqft |
Source: | ||
| 12/21/2012 | Price change | $159,900+1.3%$104/sqft |
Source: Keller Williams Realty The Dream Team Columbia #1414690 | ||

