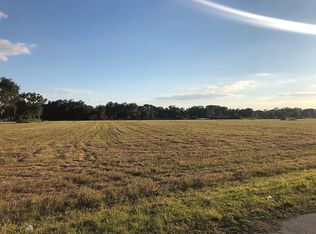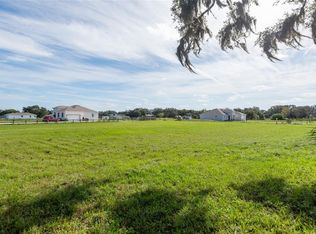Sold for $599,000
$599,000
3011 Dad Weldon Rd, Dover, FL 33527
4beds
2,141sqft
Single Family Residence
Built in 2024
1.06 Acres Lot
$580,100 Zestimate®
$280/sqft
$2,834 Estimated rent
Home value
$580,100
$528,000 - $638,000
$2,834/mo
Zestimate® history
Loading...
Owner options
Explore your selling options
What's special
Beautiful 4 bedroom 2.5 bath home just built on 1 Acre. No HOA and High and dry lot. As you walk in thru the 8 foot double doors the open floor plan comes to life. With 10 foot ceilings and 8 foot doors throughout. Living room has Vaulted ceilings with wood beams across and dual ceiling fans. The living room, kitchen, and dinning room all flow together as one nice environment. Luxury Vinyl floors are throughout the whole house. The Kitchen has a nice size island with farmhouse stainless steel sink and quarts countertops. Appliances include matching White glass refrigerator and dish washer with gourmet style microwave and oven combo that are stainless steel. Kitchen Also has cooktop and range exhaust fan. The home has a 4th bed which could be a dedicated office. A spacious master bedroom is just off the living room featuring vaulted ceilings with wood beams and dual walk-in closets. Entering the master bathroom you have tile floors, dual Sinks, and a walk in Shower. The other 2 bedrooms are just off the kitchen on the other side of the house and are each 12x12 with a nice size full bathroom in between. The Laundry room/mud room features a wash sink with counter top, and 2 closet pantry cabinets. Just outside the French doors is a covered patio with beautiful views to the back yard. Come enjoy this New 2024 Built home on a 1 full acre of high and dry land.
Zillow last checked: 8 hours ago
Listing updated: November 13, 2024 at 04:10pm
Listing Provided by:
John Gilbert 813-352-6037,
DALTON WADE INC 888-668-8283
Bought with:
Bill Mitchem, JR, 3047200
LPT REALTY, LLC
Source: Stellar MLS,MLS#: T3546216 Originating MLS: Pinellas Suncoast
Originating MLS: Pinellas Suncoast

Facts & features
Interior
Bedrooms & bathrooms
- Bedrooms: 4
- Bathrooms: 3
- Full bathrooms: 2
- 1/2 bathrooms: 1
Primary bedroom
- Features: Ceiling Fan(s), Dual Closets
- Level: First
- Dimensions: 16.4x14.7
Primary bathroom
- Features: Dual Sinks, Built-in Closet
- Level: Basement
- Dimensions: 14x9.4
Bathroom 2
- Features: Ceiling Fan(s), Built-in Closet
- Level: First
- Dimensions: 12x12
Bathroom 3
- Features: Ceiling Fan(s), Built-in Closet
- Level: First
- Dimensions: 12x12
Bathroom 4
- Features: Ceiling Fan(s), Built-in Closet
- Level: First
- Dimensions: 10x10
Dining room
- Level: First
Kitchen
- Features: Pantry
- Level: First
- Dimensions: 11.7x16.9
Laundry
- Features: Stone Counters
- Level: First
- Dimensions: 10.2x8.11
Living room
- Features: Ceiling Fan(s)
- Level: First
- Dimensions: 12.7x23.6
Heating
- Central
Cooling
- Central Air
Appliances
- Included: Convection Oven, Cooktop, Dishwasher, Disposal, Electric Water Heater, Microwave, Range Hood, Refrigerator
- Laundry: Inside
Features
- Ceiling Fan(s), High Ceilings, Kitchen/Family Room Combo, Living Room/Dining Room Combo, Open Floorplan, Primary Bedroom Main Floor, Solid Wood Cabinets, Split Bedroom, Stone Counters, Tray Ceiling(s), Walk-In Closet(s)
- Flooring: Luxury Vinyl, Tile
- Doors: French Doors
- Has fireplace: No
Interior area
- Total structure area: 2,738
- Total interior livable area: 2,141 sqft
Property
Parking
- Total spaces: 2
- Parking features: Garage - Attached
- Attached garage spaces: 2
Features
- Levels: One
- Stories: 1
- Exterior features: Sidewalk
Lot
- Size: 1.06 Acres
- Features: Cleared
Details
- Parcel number: U052921B8R00000000010.0
- Zoning: ASC-1
- Special conditions: None
Construction
Type & style
- Home type: SingleFamily
- Property subtype: Single Family Residence
Materials
- Block
- Foundation: Block
- Roof: Shingle
Condition
- Completed
- New construction: Yes
- Year built: 2024
Utilities & green energy
- Sewer: Septic Tank
- Water: Well
- Utilities for property: Electricity Connected, Water Connected
Community & neighborhood
Location
- Region: Dover
- Subdivision: DOWNING PLACE
HOA & financial
HOA
- Has HOA: No
Other fees
- Pet fee: $0 monthly
Other financial information
- Total actual rent: 0
Other
Other facts
- Listing terms: Cash,Conventional,FHA,VA Loan
- Ownership: Fee Simple
- Road surface type: Asphalt
Price history
| Date | Event | Price |
|---|---|---|
| 11/12/2024 | Sold | $599,000$280/sqft |
Source: | ||
| 10/14/2024 | Pending sale | $599,000$280/sqft |
Source: | ||
| 10/1/2024 | Listed for sale | $599,000$280/sqft |
Source: | ||
| 9/7/2024 | Listing removed | $599,000$280/sqft |
Source: | ||
| 9/5/2024 | Price change | $599,000-3.1%$280/sqft |
Source: | ||
Public tax history
Tax history is unavailable.
Neighborhood: 33527
Nearby schools
GreatSchools rating
- 2/10Dover Elementary SchoolGrades: PK-5Distance: 1 mi
- 2/10Turkey Creek Middle SchoolGrades: 6-8Distance: 4.7 mi
- 6/10Strawberry Crest High SchoolGrades: 9-12Distance: 2.3 mi
Get a cash offer in 3 minutes
Find out how much your home could sell for in as little as 3 minutes with a no-obligation cash offer.
Estimated market value$580,100
Get a cash offer in 3 minutes
Find out how much your home could sell for in as little as 3 minutes with a no-obligation cash offer.
Estimated market value
$580,100

