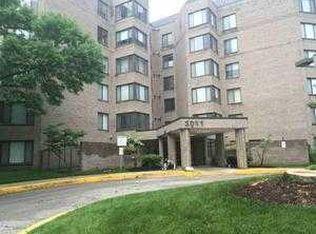Light filled condo on the 5th floor at The Towers features an open concept living space, two bedrooms, and two full baths Secure building with elevator access to the unit Modern sized bedrooms and spacious formals complement the space Master suite w/ dual walk-in closets &an attached spa-like bath w/shower& whirlpool tub. Laundry room in unit & ample storage space.
This property is off market, which means it's not currently listed for sale or rent on Zillow. This may be different from what's available on other websites or public sources.

