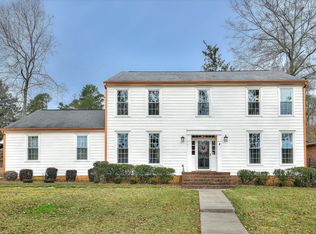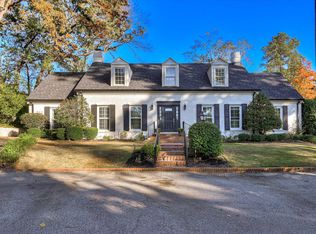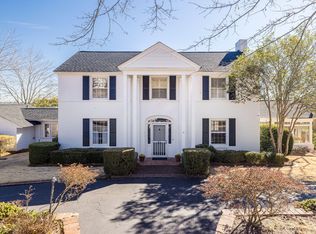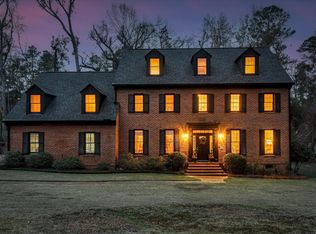Welcome to 3011 Fox Spring Road, a timeless 1949 gem nestled in the heart of Augusta's sought-after Forest Hills neighborhood. This beautifully maintained home exudes charm from the moment you arrive, with its inviting circular driveway and mature landscaping that set the tone for what lies within.
Step inside to find an intimate living room that offers a warm welcome. To the left, the cozy kitchen and breakfast room provide a functional and inviting space for everyday meals, complete with an adjacent prep kitchen that adds convenience for hosting or culinary creativity. A separate formal dining room connects seamlessly to both the kitchen and living room, perfect for entertaining guests or relaxing in style.
Off the main living area, a bright sunroom offers the ideal space for a small office or flex room, bathed in natural light. The upper level features a spacious owner's suite complete with a Juliet balcony and a beautifully renovated en-suite bathroom. Three additional guest bedrooms share a hall bath upstairs, while a main-level guest room adds versatility and convenience for visitors or multi-generational living.
Downstairs, discover a cozy family room—a perfect retreat for a movie night, man cave, or recreation room to fit your lifestyle. Step outside to the showstopping covered patio, a true highlight of the home, offering plenty of room for outdoor lounging, entertaining, or even installing a full outdoor kitchen.
Character, charm, and functionality blend beautifully in this classic Forest Hills home. Don't miss the opportunity to make it yours!
For sale
Price cut: $30K (12/31)
$649,000
3011 Fox Spring Road, Augusta, GA 30909
5beds
3,416sqft
Est.:
Single Family Residence
Built in 1949
0.37 Acres Lot
$631,200 Zestimate®
$190/sqft
$-- HOA
What's special
Juliet balconyBright sunroomCozy family roomBreakfast roomAdjacent prep kitchenShowstopping covered patioOutdoor lounging
- 251 days |
- 1,404 |
- 34 |
Zillow last checked: 8 hours ago
Listing updated: January 26, 2026 at 11:12am
Listed by:
Greg Oldham 706-877-4000,
Meybohm Real Estate - Evans
Source: Hive MLS,MLS#: 543386
Tour with a local agent
Facts & features
Interior
Bedrooms & bathrooms
- Bedrooms: 5
- Bathrooms: 3
- Full bathrooms: 3
Rooms
- Room types: Living Room, Master Bedroom, Bedroom 2, Bedroom 3, Bedroom 4, Bedroom 5, Dining Room, Family Room, Sunroom
Primary bedroom
- Level: Upper
- Dimensions: 15 x 13
Bedroom 2
- Level: Main
- Dimensions: 12 x 11
Bedroom 3
- Level: Upper
- Dimensions: 14 x 12
Bedroom 4
- Level: Upper
- Dimensions: 12 x 12
Bedroom 5
- Level: Upper
- Dimensions: 12 x 12
Dining room
- Level: Main
- Dimensions: 14 x 12
Family room
- Level: Lower
- Dimensions: 14 x 11
Kitchen
- Level: Main
- Dimensions: 18 x 12
Living room
- Level: Main
- Dimensions: 17 x 12
Sunroom
- Level: Main
- Dimensions: 18 x 9
Heating
- Electric, Forced Air, Natural Gas
Cooling
- Multi Units
Appliances
- Included: Dishwasher, Gas Range, Vented Exhaust Fan
Features
- Cable Available, Eat-in Kitchen, Recently Painted, Walk-In Closet(s)
- Flooring: Ceramic Tile, Hardwood
- Number of fireplaces: 2
- Fireplace features: Family Room, Great Room
Interior area
- Total structure area: 3,416
- Total interior livable area: 3,416 sqft
Video & virtual tour
Property
Parking
- Parking features: Circular Driveway, Concrete
- Has uncovered spaces: Yes
Features
- Levels: Multi/Split
- Patio & porch: Covered, Patio, Rear Porch
- Fencing: Fenced,Privacy
Lot
- Size: 0.37 Acres
- Dimensions: 0.37 Acres
- Features: Landscaped, Sprinklers In Front, Sprinklers In Rear
Details
- Additional structures: Outbuilding
- Parcel number: 0333064000
Construction
Type & style
- Home type: SingleFamily
- Property subtype: Single Family Residence
Materials
- Brick
- Foundation: Crawl Space
- Roof: Composition
Condition
- New construction: No
- Year built: 1949
Utilities & green energy
- Sewer: Public Sewer
- Water: Public
Community & HOA
Community
- Features: Other, See Remarks
- Subdivision: Forest Hills
HOA
- Has HOA: No
Location
- Region: Augusta
Financial & listing details
- Price per square foot: $190/sqft
- Tax assessed value: $424,590
- Annual tax amount: $5,028
- Date on market: 6/18/2025
- Cumulative days on market: 251 days
- Listing terms: Cash,Conventional,VA Loan
Estimated market value
$631,200
$600,000 - $663,000
$2,474/mo
Price history
Price history
| Date | Event | Price |
|---|---|---|
| 12/31/2025 | Price change | $649,000-4.4%$190/sqft |
Source: | ||
| 6/18/2025 | Listed for sale | $679,000+148.8%$199/sqft |
Source: | ||
| 5/29/2014 | Sold | $272,900+13.7%$80/sqft |
Source: | ||
| 5/18/2010 | Sold | $240,000-4%$70/sqft |
Source: Public Record Report a problem | ||
| 3/8/2010 | Listed for sale | $250,000-1.9%$73/sqft |
Source: Systems Engineering, Inc. #322856 Report a problem | ||
| 7/12/2009 | Listing removed | $254,900$75/sqft |
Source: Meybohm Realtors #304414 Report a problem | ||
| 6/25/2009 | Listed for sale | $254,900$75/sqft |
Source: Meybohm Realtors #304414 Report a problem | ||
Public tax history
Public tax history
| Year | Property taxes | Tax assessment |
|---|---|---|
| 2024 | $5,028 +11.5% | $169,836 -3.7% |
| 2023 | $4,512 +7.6% | $176,348 +33.7% |
| 2022 | $4,191 -2.6% | $131,909 +4.8% |
| 2021 | $4,304 +12% | $125,888 +20.1% |
| 2020 | $3,844 -0.8% | $104,790 |
| 2019 | $3,876 +0.5% | $104,790 |
| 2018 | $3,856 -0.5% | $104,790 |
| 2017 | $3,876 +0.5% | $104,790 |
| 2016 | $3,858 | $104,790 +0.1% |
| 2015 | $3,858 -5% | $104,661 |
| 2014 | $4,062 | $104,661 |
| 2013 | -- | -- |
| 2012 | -- | -- |
| 2011 | -- | -- |
| 2010 | -- | -- |
| 2009 | -- | -- |
| 2008 | -- | -- |
| 2007 | -- | -- |
| 2005 | -- | -- |
| 2004 | -- | -- |
| 2001 | -- | -- |
| 2000 | -- | -- |
Find assessor info on the county website
BuyAbility℠ payment
Est. payment
$3,517/mo
Principal & interest
$3009
Property taxes
$508
Climate risks
Neighborhood: Forrest Hills
Nearby schools
GreatSchools rating
- 6/10Lake Forest Hills Elementary SchoolGrades: PK-5Distance: 0.7 mi
- 3/10Langford Middle SchoolGrades: 6-8Distance: 0.4 mi
- 3/10Academy of Richmond County High SchoolGrades: 9-12Distance: 2.1 mi
Schools provided by the listing agent
- Elementary: Lake Forest Hills
- Middle: Tutt
- High: Richmond Academy
Source: Hive MLS. This data may not be complete. We recommend contacting the local school district to confirm school assignments for this home.




