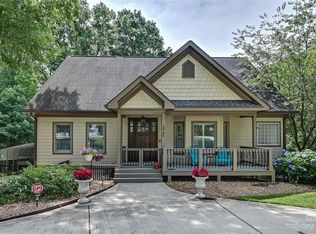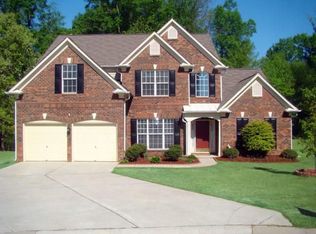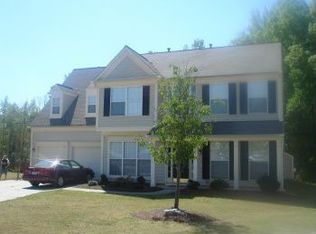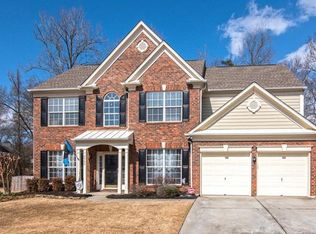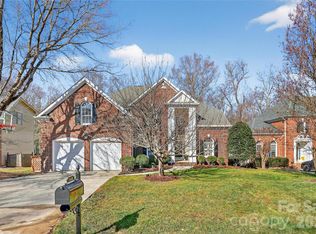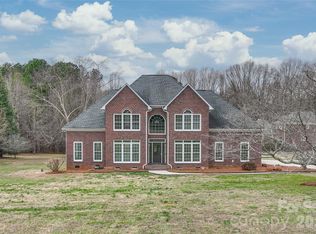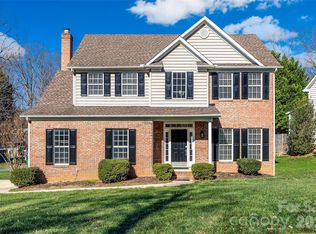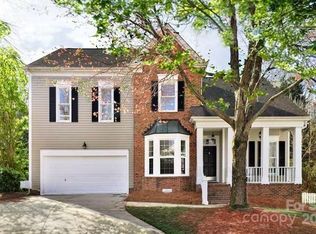Fully renovated 4-bedroom, 2.5-bath home on approximately 1.6 acres with no HOA, located in a top-rated school district. This move-in-ready property features a new roof, brand-new stainless steel appliances, real natural wood flooring, and modern finishes throughout. The open-concept floor plan is filled with natural light and offers seamless flow between living, dining, and kitchen areas—perfect for entertaining. The spacious primary suite includes an updated ensuite bath and generous closet space. A versatile bonus/media room provides flexibility for a home office, theater, or playroom. Outside, enjoy a large, private backyard with a built-in fire pit—ideal for summer gatherings, outdoor dining, and relaxing evenings with family and friends. Peaceful, private living with convenient access to local amenities, dining, and major highways—this home combines modern style, comfort, and functionality in a highly desirable location.
Active
Price cut: $10K (2/24)
$870,000
3011 McKee Rd, Charlotte, NC 28270
4beds
3,004sqft
Est.:
Single Family Residence
Built in 2000
1.59 Acres Lot
$850,600 Zestimate®
$290/sqft
$-- HOA
What's special
Modern finishesNatural lightMove-in-ready propertyLarge private backyardNew roofSpacious primary suiteGenerous closet space
- 155 days |
- 4,404 |
- 215 |
Zillow last checked: 8 hours ago
Listing updated: February 28, 2026 at 09:05am
Listing Provided by:
Chandra Mavuluri realestate@techrealtyllc.com,
Tech Realty LLC
Source: Canopy MLS as distributed by MLS GRID,MLS#: 4306223
Tour with a local agent
Facts & features
Interior
Bedrooms & bathrooms
- Bedrooms: 4
- Bathrooms: 3
- Full bathrooms: 2
- 1/2 bathrooms: 1
- Main level bedrooms: 1
Primary bedroom
- Level: Main
Bedroom s
- Level: Upper
Bedroom s
- Level: Upper
Bathroom full
- Level: Main
Bathroom half
- Level: Main
Bathroom full
- Level: Upper
Bonus room
- Level: Upper
Dining room
- Level: Main
Great room
- Level: Main
Kitchen
- Level: Main
Laundry
- Level: Main
Heating
- Forced Air, Natural Gas
Cooling
- Ceiling Fan(s), Central Air
Appliances
- Included: Dishwasher, Disposal, Gas Water Heater, Microwave, Oven, Refrigerator
- Laundry: Main Level
Features
- Has basement: No
Interior area
- Total structure area: 3,004
- Total interior livable area: 3,004 sqft
- Finished area above ground: 3,004
- Finished area below ground: 0
Video & virtual tour
Property
Parking
- Total spaces: 4
- Parking features: Driveway, Attached Garage, Garage on Main Level
- Attached garage spaces: 2
- Carport spaces: 2
- Covered spaces: 4
- Has uncovered spaces: Yes
Features
- Levels: Two
- Stories: 2
- Entry location: Main
- Exterior features: Fire Pit
- Waterfront features: None
Lot
- Size: 1.59 Acres
Details
- Parcel number: 23106204
- Zoning: N1-A
- Special conditions: Standard
Construction
Type & style
- Home type: SingleFamily
- Property subtype: Single Family Residence
Materials
- Brick Full
- Foundation: Crawl Space
Condition
- New construction: No
- Year built: 2000
Utilities & green energy
- Sewer: Public Sewer
- Water: City
Community & HOA
Community
- Subdivision: NONE
Location
- Region: Charlotte
Financial & listing details
- Price per square foot: $290/sqft
- Tax assessed value: $583,500
- Date on market: 9/27/2025
- Cumulative days on market: 224 days
- Listing terms: Cash,Conventional,FHA,Nonconforming Loan
- Exclusions: Surround sound speakers and curtains
- Road surface type: Concrete
Estimated market value
$850,600
$808,000 - $893,000
$2,992/mo
Price history
Price history
| Date | Event | Price |
|---|---|---|
| 2/24/2026 | Price change | $870,000-1.1%$290/sqft |
Source: | ||
| 10/15/2025 | Price change | $880,000-0.6%$293/sqft |
Source: | ||
| 9/27/2025 | Listed for sale | $885,000-1.6%$295/sqft |
Source: | ||
| 9/4/2025 | Listing removed | $899,000$299/sqft |
Source: | ||
| 8/12/2025 | Price change | $899,000-2.3%$299/sqft |
Source: | ||
| 7/22/2025 | Price change | $920,000-2.6%$306/sqft |
Source: | ||
| 6/28/2025 | Listed for sale | $945,000+122.3%$315/sqft |
Source: | ||
| 2/24/2021 | Listing removed | -- |
Source: Owner Report a problem | ||
| 11/18/2020 | Listing removed | $2,800$1/sqft |
Source: Owner Report a problem | ||
| 11/4/2020 | Listed for rent | $2,800$1/sqft |
Source: Owner Report a problem | ||
| 8/17/2015 | Listing removed | $425,100$142/sqft |
Source: Lilac Realty #3089046 Report a problem | ||
| 8/16/2015 | Listed for sale | $425,100$142/sqft |
Source: Lilac Realty #3089046 Report a problem | ||
| 8/14/2015 | Sold | $425,100-2.3%$142/sqft |
Source: | ||
| 6/19/2015 | Pending sale | $434,900$145/sqft |
Source: Lilac Realty #3089046 Report a problem | ||
| 6/10/2015 | Price change | $434,900-3.3%$145/sqft |
Source: Lilac Realty #3089046 Report a problem | ||
| 6/2/2015 | Listed for sale | $449,900+60.7%$150/sqft |
Source: Lilac Realty #3089046 Report a problem | ||
| 5/25/2001 | Sold | $280,000+803.2%$93/sqft |
Source: Public Record Report a problem | ||
| 5/10/2000 | Sold | $31,000$10/sqft |
Source: Public Record Report a problem | ||
Public tax history
Public tax history
| Year | Property taxes | Tax assessment |
|---|---|---|
| 2025 | -- | $583,500 |
| 2024 | $4,572 +3.5% | $583,500 |
| 2023 | $4,419 -5.1% | $583,500 +24.3% |
| 2022 | $4,654 +0.2% | $469,300 |
| 2021 | $4,643 +0.2% | $469,300 |
| 2020 | $4,636 +0.3% | $469,300 |
| 2019 | $4,620 +7.4% | $469,300 +45.7% |
| 2018 | $4,301 +1.8% | $322,200 |
| 2017 | $4,224 | $322,200 |
| 2016 | $4,224 | $322,200 |
| 2015 | $4,224 -15.1% | $322,200 -15.8% |
| 2014 | $4,976 | $382,600 |
| 2013 | -- | $382,600 |
| 2012 | -- | $382,600 |
| 2011 | -- | $382,600 +24.9% |
| 2010 | -- | $306,300 |
| 2009 | -- | $306,300 |
| 2008 | -- | $306,300 |
| 2007 | -- | $306,300 |
| 2006 | -- | $306,300 |
| 2005 | -- | $306,300 |
| 2004 | -- | $306,300 |
| 2003 | -- | $306,300 +21.3% |
| 2002 | -- | $252,490 +49.8% |
| 2001 | -- | $168,540 +301.4% |
| 2000 | -- | $41,990 |
Find assessor info on the county website
BuyAbility℠ payment
Est. payment
$4,466/mo
Principal & interest
$3973
Property taxes
$493
Climate risks
Neighborhood: Providence Estates East
Nearby schools
GreatSchools rating
- 7/10Mckee Road ElementaryGrades: K-5Distance: 1.1 mi
- 10/10Jay M Robinson MiddleGrades: 6-8Distance: 2.7 mi
- 9/10Providence HighGrades: 9-12Distance: 2.7 mi
Schools provided by the listing agent
- Elementary: McKee Road
- Middle: Jay M. Robinson
- High: Providence
Source: Canopy MLS as distributed by MLS GRID. This data may not be complete. We recommend contacting the local school district to confirm school assignments for this home.
