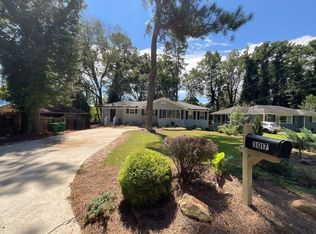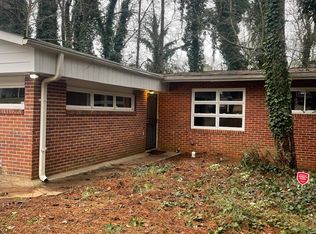This updated ranch is a fantastic starter home or rental investment opportunity. Upstairs features an open concept layout with three bedrooms. The gorgeous large and open kitchen includes stainless steel appliances and granite counter-tops. The downstairs basement is finished with its own entrance to function as an additional bedroom, recreation room, or rental income property. Roof, HVAC, Hot Water Heater, Flooring and Finishes have all been upgraded in recent years. The location of this home provides easy access to downtown decatur, I-20, and 285. Bring all offers.
This property is off market, which means it's not currently listed for sale or rent on Zillow. This may be different from what's available on other websites or public sources.

